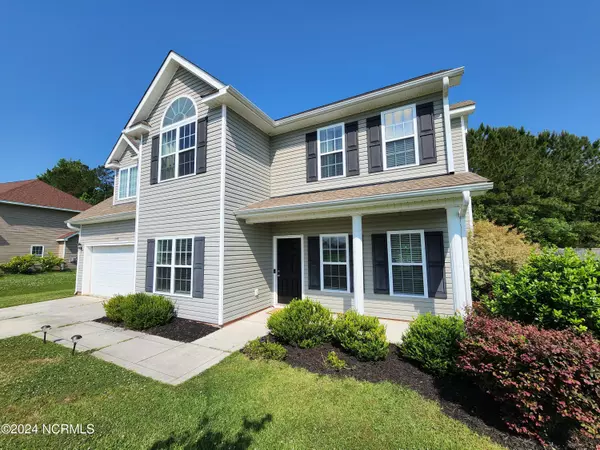For more information regarding the value of a property, please contact us for a free consultation.
208 Diamond CT Jacksonville, NC 28546
Want to know what your home might be worth? Contact us for a FREE valuation!

Our team is ready to help you sell your home for the highest possible price ASAP
Key Details
Sold Price $299,500
Property Type Single Family Home
Sub Type Single Family Residence
Listing Status Sold
Purchase Type For Sale
Square Footage 1,893 sqft
Price per Sqft $158
Subdivision Sterling Farms
MLS Listing ID 100441651
Sold Date 08/29/24
Style Wood Frame
Bedrooms 3
Full Baths 2
Half Baths 1
HOA Fees $514
HOA Y/N Yes
Originating Board North Carolina Regional MLS
Year Built 2009
Annual Tax Amount $1,598
Lot Size 0.500 Acres
Acres 0.5
Lot Dimensions 80x227x134x192
Property Description
Seller offering $10,000 use as you choose, and a 1 year home warranty. Pull up to this beautiful, 2-story home set back from the road, with a 2-car width driveway that could easily hold 4 cars. The pathway leads you up to the covered front porch with room for some chairs. When you enter you have the formal dining room to your left, and the living room to your right, and a hallway straight ahead to the kitchen. The living room has a gas log fireplace with white crown surround and polished black hearth flush with the floor. Through the living room is the kitchen with matching stainless steel appliances, and an eat-in dining nook with a bay window looking out over the backyard. Off of the kitchen is the laundry room with a door leading into the 2 car garage. The hallway from the kitchen to the front landing has a half bath and a closet for storage. In the formal dining room stairs lead to the second level. There are 2 spare bedrooms that share a hallway full bath. One spare room has a vaulted ceiling and an arch window that overlooks the front of the home. The owner's suite has an en-suite full bath with garden tub, walk-in shower, twin vanity, and a walk-in closet. Above the garage is a bonus room with an alcove. Next to the bay window is a door that leads out onto the 12x12 patio in the fenced in backyard. There is a community pool for resident use. All new screens installed.
Location
State NC
County Onslow
Community Sterling Farms
Zoning R-10
Direction Piney Green Rd to Old 30, left on Sterling Farms, left on Opal Ln, right on Moonstone, left on Diamond Ct
Location Details Mainland
Rooms
Primary Bedroom Level Non Primary Living Area
Interior
Interior Features Ceiling Fan(s), Pantry, Walk-in Shower, Eat-in Kitchen, Walk-In Closet(s)
Heating Heat Pump, Electric
Flooring Carpet, Tile, Vinyl
Fireplaces Type Gas Log
Fireplace Yes
Window Features Blinds
Appliance Stove/Oven - Electric, Refrigerator, Microwave - Built-In, Dishwasher
Laundry In Kitchen, Inside
Exterior
Garage Concrete, Off Street
Garage Spaces 2.0
Utilities Available Municipal Water Available
Waterfront No
Roof Type Shingle
Porch Patio, Porch
Building
Lot Description Open Lot
Story 2
Entry Level Two
Foundation Slab
Sewer Community Sewer
New Construction No
Schools
Elementary Schools Morton
Middle Schools Hunters Creek
High Schools White Oak
Others
Tax ID 1114k-76
Acceptable Financing Cash, Conventional, FHA, VA Loan
Listing Terms Cash, Conventional, FHA, VA Loan
Special Listing Condition None
Read Less

GET MORE INFORMATION




