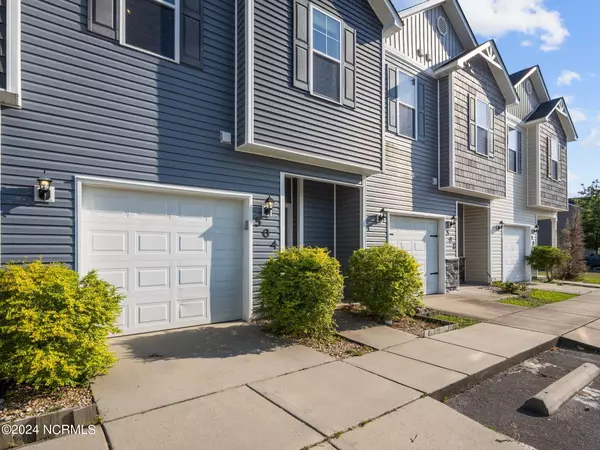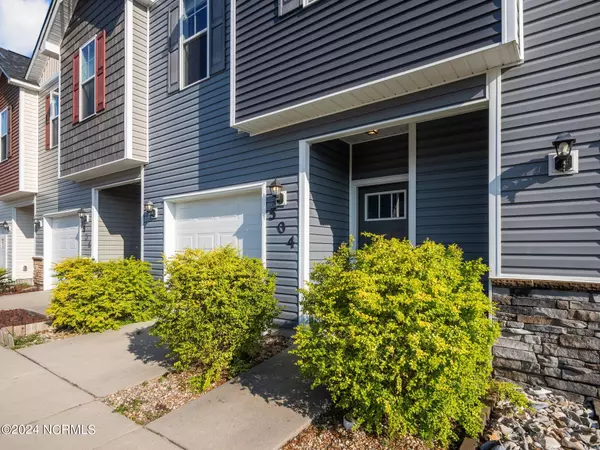For more information regarding the value of a property, please contact us for a free consultation.
504 Caldwell LOOP Jacksonville, NC 28546
Want to know what your home might be worth? Contact us for a FREE valuation!

Our team is ready to help you sell your home for the highest possible price ASAP
Key Details
Sold Price $218,000
Property Type Townhouse
Sub Type Townhouse
Listing Status Sold
Purchase Type For Sale
Square Footage 1,645 sqft
Price per Sqft $132
Subdivision Carolina Forest
MLS Listing ID 100452055
Sold Date 08/28/24
Style Wood Frame
Bedrooms 3
Full Baths 2
Half Baths 1
HOA Fees $470
HOA Y/N Yes
Originating Board North Carolina Regional MLS
Year Built 2016
Lot Size 1,307 Sqft
Acres 0.03
Lot Dimensions 68.5'x20.42'x68.5'x20.42'
Property Description
This cheerful 3 bedroom, 2.5 bathroom, Townhome, in the heart of Jacksonville's commerce district is where Cleanliness meets Convenient.
With fresh LVP flooring leading the way to a wide open floor plan that makes the space ideal for entertaining. The first floor consists of a large living room, dining area, powder room, a sizable coat closet, and an ample kitchen space.
Continuing upstairs you'll find the large owner's suite with a voluminous walk in closet. Down the hall are two good size bedrooms, a conveniently placed laundry room and the second full bathroom. Perfect for a residential or income inducing investment property. This townhome offers a lucrative opportunity to tap into a diverse rental market, from young professionals to small families. The comfortable living space offers outdoor space and with low maintenance requirements and with a short distance of the area's desired amenities.
Location
State NC
County Onslow
Community Carolina Forest
Zoning TCA
Direction Western Blvd to right on Carolina Forest Blvd. Right on Ramsey Rd, right on Waterstone Ln and right on Caldwell Loop.
Location Details Mainland
Rooms
Primary Bedroom Level Non Primary Living Area
Interior
Interior Features Ceiling Fan(s), Walk-in Shower, Walk-In Closet(s)
Heating Electric, Heat Pump
Cooling Central Air
Flooring Carpet, Vinyl
Fireplaces Type None
Fireplace No
Window Features Blinds
Appliance Stove/Oven - Electric, Refrigerator, Microwave - Built-In, Dishwasher
Laundry Laundry Closet
Exterior
Exterior Feature None
Garage Assigned, Lighted, Paved
Garage Spaces 1.0
Waterfront No
Roof Type Shingle
Porch Covered, Patio
Building
Story 2
Entry Level Two
Foundation Slab
Sewer Municipal Sewer
Water Municipal Water
Structure Type None
New Construction No
Schools
Elementary Schools Carolina Forest
Middle Schools Jacksonville Commons
High Schools Northside
Others
Tax ID 437802993657
Acceptable Financing Cash, Conventional, FHA, VA Loan
Listing Terms Cash, Conventional, FHA, VA Loan
Special Listing Condition None
Read Less

GET MORE INFORMATION




