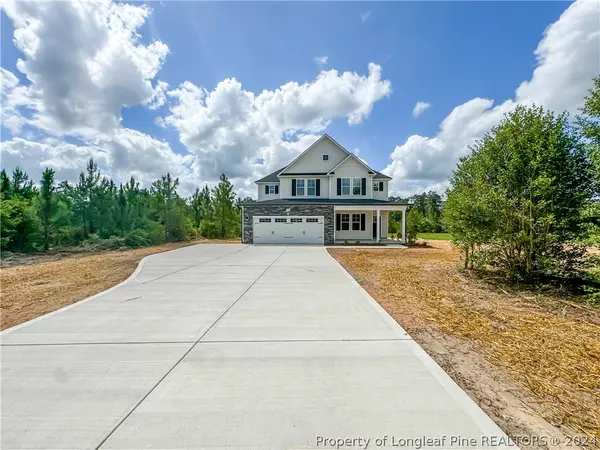For more information regarding the value of a property, please contact us for a free consultation.
1406 Shady Grove RD Spring Lake, NC 28390
Want to know what your home might be worth? Contact us for a FREE valuation!

Our team is ready to help you sell your home for the highest possible price ASAP
Key Details
Sold Price $537,850
Property Type Single Family Home
Sub Type Single Family Residence
Listing Status Sold
Purchase Type For Sale
Square Footage 2,543 sqft
Price per Sqft $211
MLS Listing ID 727904
Sold Date 09/03/24
Style Two Story
Bedrooms 5
Full Baths 3
Construction Status New Construction
HOA Y/N No
Year Built 2024
Lot Size 9.860 Acres
Acres 9.86
Property Description
Complete and Ready to Close with 15k use as Buyer Chooses! The Carrabelle by Furr Construction, an exquisite 5-bedroom, 3-bathroom sanctuary. Step into luxury as you enter this home, greeted by a formal dining room adorned with coffered ceilings and intricate wainscoting, setting the stage for sophistication. Seamlessly transitioning from the dining area is a generous great room, perfect for hosting gatherings. The kitchen is a chef's dream, featuring ample counter space adorned with granite countertops and stainless steel appliances. Adjacent to the kitchen, discover a versatile space ideal for a bedroom or home office, complemented by a convenient full bath. Retreat to the serene Owner's Suite, where double tray ceilings and a spacious walk-in closet await. The lavish primary bath is a haven of relaxation, boasting a double vanity, garden tub, and separate shower. Upstairs, you will find a laundry room and three additional bedrooms, two sharing a jack & jill bath.
Location
State NC
County Harnett
Interior
Interior Features Breakfast Area, Tray Ceiling(s), Ceiling Fan(s), Separate/Formal Dining Room, Double Vanity, Granite Counters, Kitchen Island, Open Floorplan, Pantry, Recessed Lighting, Smooth Ceilings, Soaking Tub, Tub Shower, Walk-In Closet(s)
Heating Heat Pump
Cooling Central Air
Flooring Laminate, Tile, Carpet
Fireplaces Number 1
Fireplaces Type Electric
Fireplace No
Appliance Dishwasher, Electric Range, Microwave, Stainless Steel Appliance(s), Water Heater
Laundry Washer Hookup, Dryer Hookup, Upper Level
Exterior
Exterior Feature Porch, Rain Gutters
Garage Attached, Garage
Garage Spaces 2.0
Garage Description 2.0
Water Access Desc Public
Porch Rear Porch, Front Porch, Porch
Building
Lot Description 5-10 Acres, Partially Cleared
Entry Level Two
Foundation Block, Stem Wall
Sewer Septic Tank
Water Public
Architectural Style Two Story
Level or Stories Two
New Construction Yes
Construction Status New Construction
Schools
Elementary Schools South Harnett Elementary School
Middle Schools Overhills Middle School
High Schools Overhills Senior High
Others
Tax ID 0533-19-7278.000
Ownership Less than a year
Acceptable Financing New Loan
Listing Terms New Loan
Financing VA
Special Listing Condition Standard
Read Less
Bought with COLDWELL BANKER ADVANTAGE - FAYETTEVILLE
GET MORE INFORMATION




