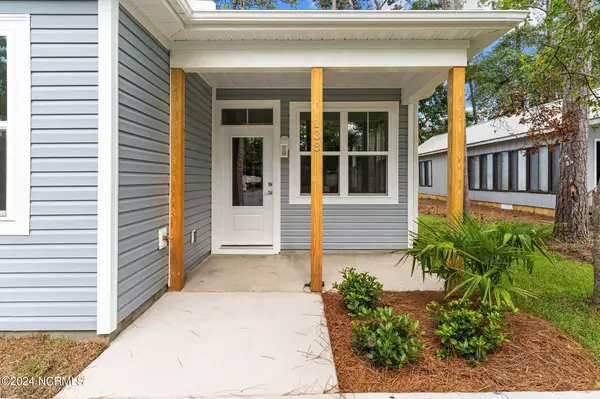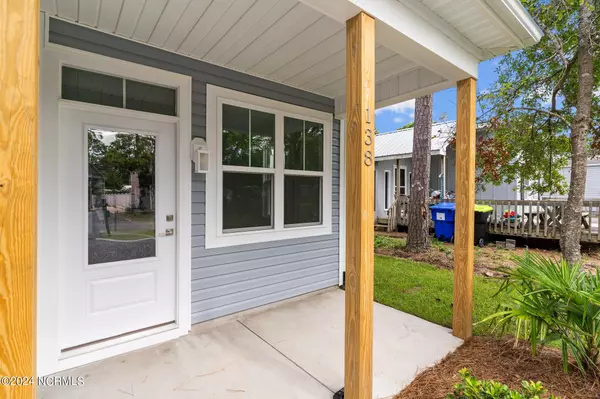For more information regarding the value of a property, please contact us for a free consultation.
138 NE 75th ST Oak Island, NC 28465
Want to know what your home might be worth? Contact us for a FREE valuation!

Our team is ready to help you sell your home for the highest possible price ASAP
Key Details
Sold Price $484,000
Property Type Single Family Home
Sub Type Single Family Residence
Listing Status Sold
Purchase Type For Sale
Square Footage 1,169 sqft
Price per Sqft $414
Subdivision Tranquil Harbor
MLS Listing ID 100444824
Sold Date 08/30/24
Style Wood Frame
Bedrooms 3
Full Baths 2
HOA Y/N No
Originating Board North Carolina Regional MLS
Year Built 2024
Annual Tax Amount $975
Lot Size 4,792 Sqft
Acres 0.11
Lot Dimensions 42 x 120 x 42 x 120
Property Description
MOVE IN READY NEW CONSTRUCTION COASTAL GEM WITH DIRECT BEACH ACCESS!*** This charming 3-bedroom, 2-bathroom haven is perfectly nestled in a prime location, offering the ideal blend of convenience and seaside allure. Inside, luxury awaits with midnight blue cabinetry in the kitchen, creating a sophisticated and functional hub for culinary endeavors. The bathrooms boast exquisite tile flooring, combining style with durability. Throughout the home, enjoy the modern appeal of Luxury Vinyl Plank (LVP) floors, offering a seamless blend of elegance and low-maintenance living. This residence isn't just a house; it's a canvas for your coastal lifestyle. Whether you're entertaining guests or simply savoring quiet moments, this home is designed to be a haven of comfort and style. The allure doesn't end there—imagine customizing your space to reflect your unique taste and preferences. Don't miss the chance to transform this representation into your reality. Seize the opportunity today!
Use our preferred lender and receive 1% based on loan amount up to $4000 to use toward closing cost or rate buydown.
Location
State NC
County Brunswick
Community Tranquil Harbor
Zoning R6MH
Direction From E Oak Island Drive, turn onto 75th Street and the property will be on the right
Location Details Island
Rooms
Basement None
Primary Bedroom Level Primary Living Area
Interior
Interior Features Kitchen Island, 9Ft+ Ceilings, Walk-In Closet(s)
Heating Electric, Heat Pump
Cooling Central Air
Flooring LVT/LVP, Tile
Fireplaces Type None
Fireplace No
Appliance Stove/Oven - Electric, Refrigerator, Microwave - Built-In, Dishwasher
Exterior
Garage Gravel
Roof Type Architectural Shingle
Porch Porch
Building
Story 1
Entry Level One
Foundation Slab
Sewer Municipal Sewer
Water Municipal Water
New Construction Yes
Schools
Elementary Schools Southport
Middle Schools South Brunswick
High Schools South Brunswick
Others
Tax ID 250bc026
Acceptable Financing Cash, Conventional, FHA, VA Loan
Listing Terms Cash, Conventional, FHA, VA Loan
Special Listing Condition None
Read Less

GET MORE INFORMATION




