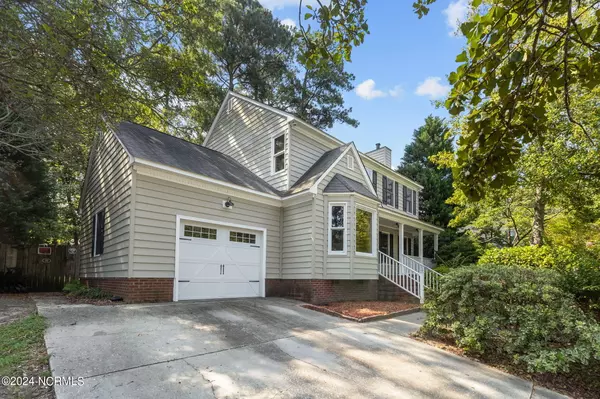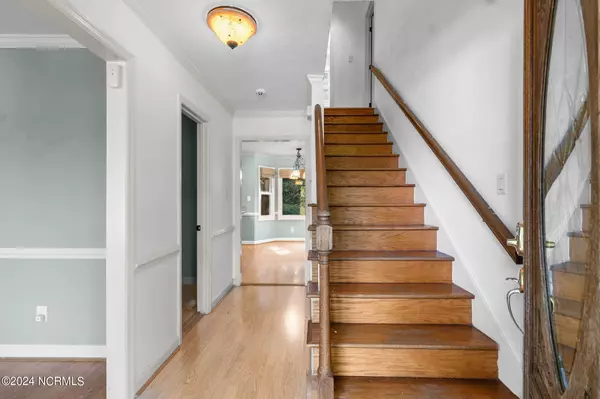For more information regarding the value of a property, please contact us for a free consultation.
5604 Watersplash LN Fayetteville, NC 28311
Want to know what your home might be worth? Contact us for a FREE valuation!

Our team is ready to help you sell your home for the highest possible price ASAP
Key Details
Sold Price $268,500
Property Type Single Family Home
Sub Type Single Family Residence
Listing Status Sold
Purchase Type For Sale
Square Footage 1,749 sqft
Price per Sqft $153
Subdivision Ascot
MLS Listing ID 100455298
Sold Date 09/04/24
Style Wood Frame
Bedrooms 3
Full Baths 2
Half Baths 1
HOA Y/N No
Originating Board North Carolina Regional MLS
Year Built 1988
Annual Tax Amount $2,139
Lot Size 0.280 Acres
Acres 0.28
Lot Dimensions 90X139.61X90.02X137.89
Property Description
Welcome to your dream home! This charming 1988 home boast natural light and newly updated plumbing. The serene master bedroom features a walk-in closet and an in-suite bathroom with a modern vanity and a relaxing shower. Two additional bedrooms provide plenty of space for family members, guests, or a home office. Outside, enjoy the beautifully landscaped backyard with a patio area, ideal for barbecues, outdoor dining, and play. This home includes a one-car garage and a laundry room upstairs, offering convenience and modern living.
Located just a stone's throw away from Kings Grant Golf & County Club, gates of Fort Liberty, shopping centers, and dining options. This home offers both convenience and accessibility. Don't miss out on this wonderful opportunity to own a beautiful family home in Fayetteville. Schedule a tour today and see all that this lovely property has to offer!
Location
State NC
County Cumberland
Community Ascot
Zoning SF10
Direction Use the right lane to take the ramp onto I-295 N(4.7 mile.) Take exit 28 for US-401 S toward Fayetteville (0.5 mi) Turn right onto US-401 S/Ramsey St (1.0 mi) Follow Ridgeway Dr to Watersplash Ln (0.4 mi) Turn right onto Ridgeway Dr (0.3 mi) Turn right onto Watersplash Ln. Destination will be on the right
Location Details Mainland
Rooms
Basement Crawl Space, None
Primary Bedroom Level Non Primary Living Area
Interior
Interior Features Foyer, Ceiling Fan(s), Pantry, Walk-in Shower, Eat-in Kitchen, Walk-In Closet(s)
Heating Electric, Forced Air
Cooling Central Air
Flooring LVT/LVP, Tile, Wood
Appliance Stove/Oven - Electric, Refrigerator, Microwave - Built-In, Disposal, Dishwasher
Laundry Hookup - Dryer, Washer Hookup, Inside
Exterior
Garage Attached
Garage Spaces 1.0
Utilities Available Community Water, Water Connected
Waterfront No
Waterfront Description None
Roof Type Shingle
Porch Covered, Patio, Porch
Building
Story 2
Entry Level Two
Sewer Community Sewer
New Construction No
Schools
Elementary Schools Cumberland Academy K-5
Middle Schools Pine Forest
High Schools Pine Forest High School
Others
Tax ID 0530660524000
Acceptable Financing Cash, Conventional, FHA, Assumable, USDA Loan, VA Loan
Listing Terms Cash, Conventional, FHA, Assumable, USDA Loan, VA Loan
Special Listing Condition None
Read Less

GET MORE INFORMATION




