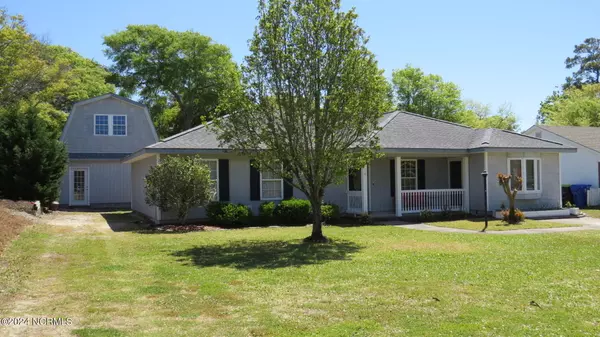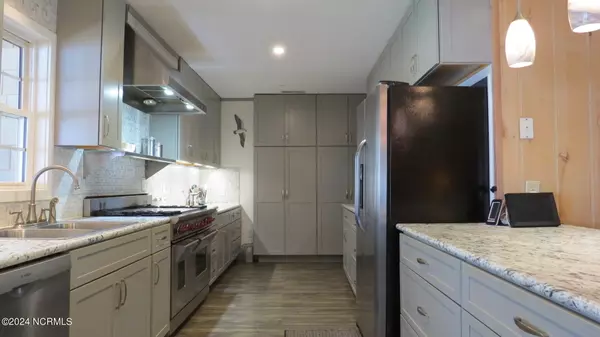For more information regarding the value of a property, please contact us for a free consultation.
114 NE 8th ST Oak Island, NC 28465
Want to know what your home might be worth? Contact us for a FREE valuation!

Our team is ready to help you sell your home for the highest possible price ASAP
Key Details
Sold Price $510,000
Property Type Single Family Home
Sub Type Single Family Residence
Listing Status Sold
Purchase Type For Sale
Square Footage 1,662 sqft
Price per Sqft $306
Subdivision Tranquil Harbor
MLS Listing ID 100438782
Sold Date 09/09/24
Style Wood Frame
Bedrooms 3
Full Baths 2
HOA Y/N No
Originating Board North Carolina Regional MLS
Year Built 1996
Annual Tax Amount $1,935
Lot Size 9,888 Sqft
Acres 0.23
Lot Dimensions 83.3 x 202.3 x 82.9x 203.9
Property Description
Highly motivated Sellers! Looking for a one level home in the wooden area of Oak Island? Come see this 3bed, 2bath home on 1.5 lots with updated kitchen and baths. Pantry and laundry room combo off the kitchen. Owner's bath has walk in shower. Corner gas fireplace for Winter warmth in living room. Make this one yours now! Spacious den/office with outside entry. Covered front porch and back screened deck for your morning & evening enjoyment. Back has a swing, chairs. and a bench picnic table. Large 2 Story Workshop with heat & air in the back. A well supplies an Irrigation System for gardening. Located one block from the 9th Street Walk Over to the Beach. OKI & SPT has great restaurants, shops, and entertainment venues.
Location
State NC
County Brunswick
Community Tranquil Harbor
Zoning R6
Direction Hwy 211 to Middleton Blvd then turn left at intersection stoplight onto E Oak Island Dr next turn left on NE 8th Street, home is on the right.
Location Details Island
Rooms
Other Rooms Workshop
Basement None
Primary Bedroom Level Primary Living Area
Interior
Interior Features Ceiling Fan(s), Pantry, Walk-in Shower
Heating Heat Pump, Fireplace(s), Electric
Cooling Central Air
Flooring LVT/LVP, Carpet
Window Features Storm Window(s),Blinds
Appliance Freezer, Washer, Refrigerator, Ice Maker, Dryer, Double Oven, Disposal, Dishwasher, Cooktop - Gas, Convection Oven
Laundry Inside
Exterior
Exterior Feature Irrigation System
Garage Concrete
Waterfront Description None
Roof Type Architectural Shingle
Accessibility None
Porch Covered, Deck, Porch, Screened
Building
Lot Description Wooded
Story 1
Entry Level One
Foundation Slab
Sewer Municipal Sewer
Water Municipal Water
Structure Type Irrigation System
New Construction No
Schools
Elementary Schools Southport
Middle Schools South Brunswick
High Schools South Brunswick
Others
Tax ID 235id050
Acceptable Financing Cash, Conventional
Listing Terms Cash, Conventional
Special Listing Condition None
Read Less

GET MORE INFORMATION




