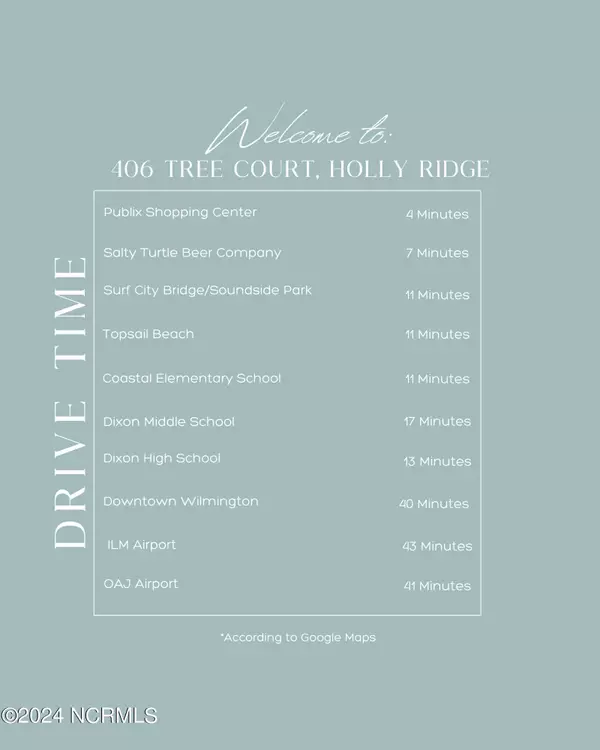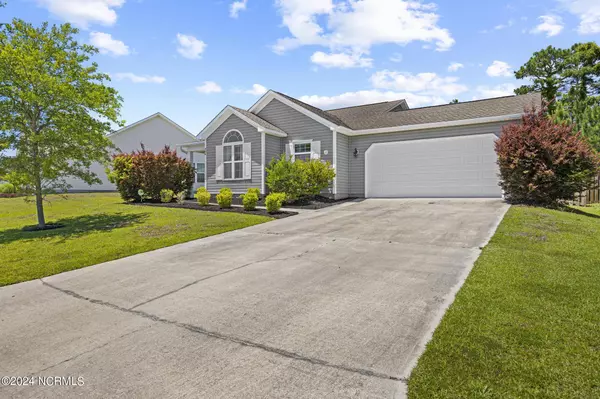For more information regarding the value of a property, please contact us for a free consultation.
406 Tree CT Holly Ridge, NC 28445
Want to know what your home might be worth? Contact us for a FREE valuation!

Our team is ready to help you sell your home for the highest possible price ASAP
Key Details
Sold Price $278,000
Property Type Single Family Home
Sub Type Single Family Residence
Listing Status Sold
Purchase Type For Sale
Square Footage 1,296 sqft
Price per Sqft $214
Subdivision Neighborhoods Of Holly Ridge
MLS Listing ID 100449371
Sold Date 09/10/24
Style Wood Frame
Bedrooms 3
Full Baths 2
HOA Fees $340
HOA Y/N Yes
Originating Board North Carolina Regional MLS
Year Built 2009
Lot Size 6,534 Sqft
Acres 0.15
Lot Dimensions 62x104x62x104
Property Description
Seller offering $3000 USE AS YOU CHOOSE!!
If you have been looking for a great home close to all the excitement of Surf City, your search is over! This one-story home will greet you with vaulted ceilings in your open concept living area. Featuring LVP flooring and neutral colors throughout, this home is an open canvas for your personal style. Water heater was replaced in 2019 and all new garage door system replaced in 2023. Don't miss your chance to check out this home, just minutes from Publix, Surf City restaurants and boutiques, and Soundside Park and beaches!
Location
State NC
County Onslow
Community Neighborhoods Of Holly Ridge
Zoning R-20
Direction Hwy 17N to Holly Ridge, take Hwy 50E, 1/3 miles on the right to enter subdivision. Straight past roundabout, turn left on Tree Ct.
Location Details Mainland
Rooms
Basement None
Primary Bedroom Level Primary Living Area
Interior
Interior Features Vaulted Ceiling(s), Ceiling Fan(s), Walk-In Closet(s)
Heating Electric, Forced Air
Cooling Central Air
Flooring LVT/LVP
Fireplaces Type None
Fireplace No
Appliance Stove/Oven - Electric, Microwave - Built-In, Dishwasher
Laundry Inside
Exterior
Garage Attached, Garage Door Opener, Paved
Garage Spaces 2.0
Waterfront Description None
Roof Type Shingle
Porch Patio
Building
Lot Description Cul-de-Sac Lot
Story 1
Entry Level One
Foundation Slab
Sewer Municipal Sewer
Water Municipal Water
New Construction No
Schools
Elementary Schools Coastal
Middle Schools Dixon
High Schools Dixon
Others
Tax ID 735b-260
Acceptable Financing Cash, Conventional, FHA, USDA Loan, VA Loan
Listing Terms Cash, Conventional, FHA, USDA Loan, VA Loan
Special Listing Condition None
Read Less

GET MORE INFORMATION




