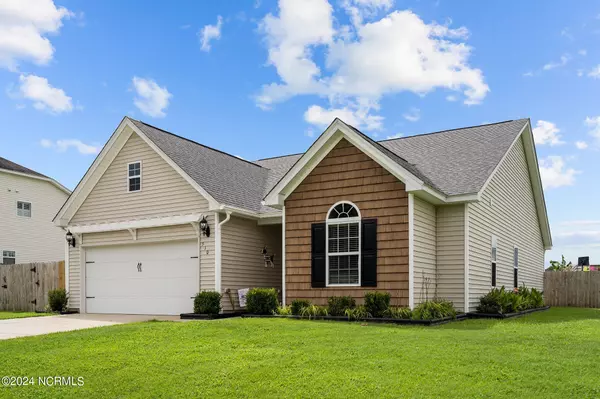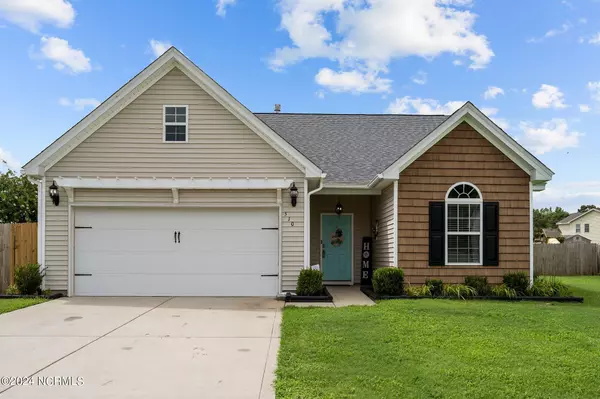For more information regarding the value of a property, please contact us for a free consultation.
510 Shelmore LN Jacksonville, NC 28540
Want to know what your home might be worth? Contact us for a FREE valuation!

Our team is ready to help you sell your home for the highest possible price ASAP
Key Details
Sold Price $295,000
Property Type Single Family Home
Sub Type Single Family Residence
Listing Status Sold
Purchase Type For Sale
Approx. Sqft 1600 - 1799
Square Footage 1,659 sqft
Price per Sqft $177
Subdivision Moss Creek
MLS Listing ID 100457490
Sold Date 09/09/24
Bedrooms 3
HOA Fees $10/ann
Year Built 2011
Lot Size 0.610 Acres
Acres 0.61
Lot Dimensions IRREGULAR
Property Description
Welcome to 510 Shelmore! This immaculate home has three bedrooms, two full bathrooms and TONS to offer you! As you pull in the driveway you will find the two car garage and the front walkway leading you to the charming front door to welcome you in! As you walk through the front door you are greeted by a large foyer with the separate laundry room to the left. The separate laundry room will lead you into your spacious two car garage! Going to the right when you enter the home you will find a coat closet, a linen closet, two guest bedrooms and the guest bathroom offering the perfect combination for a split floor plan! Back in the foyer and walking forward you will find the large living room with vaulted ceilings, a gas fireplace with a shiplap wall to add that charm. This will be the perfect space for entertaining, movie night or just relaxing after a long day! This open concept home makes cooking and entertaining a breeze! The kitchen provides ample counter and cabinet space and gives plenty of room for little chef's! You will LOVE the pantry for extra storage in this home! Off of the kitchen is the dining room perfect for those holiday dinners, game nights and spending time with those you love. After those lovely dinners head into the sunroom to relax and soak in all of the Vitamin D also providing more entertaining space! Off of the living room is the primary bedroom which offers PLENTY of space and gives the owner their own private space to create a gorgeous oasis. The primary bedroom has a walk-in closet for all of your clothes, shoes, belts, etc! The primary bathroom has a dual vanity, a separate soaking tub and a stand up shower giving you plenty of options to unwind. The showstopper, the backyard! This LARGE backyard offers a patio off the backdoor, a fully fenced in yard to provide privacy from the neighbors, a storage shed and the pool! Get ready to host those summer parties and WOW your guests with this above ground pool and deck! Schedule your showing!
Location
State NC
County Onslow
Zoning RA
Rooms
Master Bedroom Primary Living Area
Dining Room Combination
Interior
Interior Features 1st Floor Master, Walk-in Shower, Pantry, Foyer, 9Ft+ Ceilings
Heating Heat Pump
Cooling Central
Fireplaces Type 1
Heat Source Electric
Exterior
Fence Privacy, Wood
Utilities Available Community Water, Septic On Site
Amenities Available Maint - Comm Areas
Waterfront No
Roof Type Architectural Shingle
Porch Patio
Road Frontage Public (City/Cty/St)
Total Parking Spaces 2
Building
Faces Take Hwy 24 to Blue Creek Rd, drive down Blue Creek Rd then turn onto Shelmore Ln, house will be on the right
Story 1.0
Foundation Slab
Architectural Style Stick Built
Level or Stories One
New Construction No
Schools
School District Onslow
Others
HOA Name Moss Creek Homeowners Association
Tax ID 433602995476
Acceptable Financing Cash, VA Loan, FHA, Conventional
Listing Terms Cash, VA Loan, FHA, Conventional
Special Listing Condition NONE
Read Less
Bought with Coast2Coast Real Estate Connections
GET MORE INFORMATION




