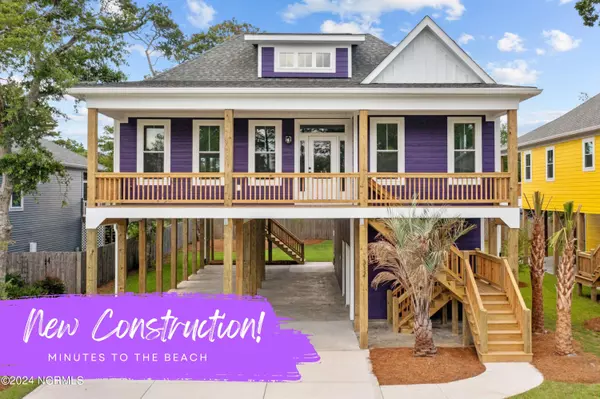For more information regarding the value of a property, please contact us for a free consultation.
312 NE 61st ST Oak Island, NC 28465
Want to know what your home might be worth? Contact us for a FREE valuation!

Our team is ready to help you sell your home for the highest possible price ASAP
Key Details
Sold Price $854,000
Property Type Single Family Home
Sub Type Single Family Residence
Listing Status Sold
Purchase Type For Sale
Square Footage 2,026 sqft
Price per Sqft $421
Subdivision Tranquil Harbor
MLS Listing ID 100437043
Sold Date 09/13/24
Style Wood Frame
Bedrooms 4
Full Baths 3
HOA Y/N No
Originating Board North Carolina Regional MLS
Year Built 2024
Annual Tax Amount $1,841
Lot Size 6,534 Sqft
Acres 0.15
Lot Dimensions 55 x 120
Property Description
**NEW CONSTRUCTION, ELEVATOR, HARDIE PLANK SIDING, ADDITIONAL 349 SQFT SUITE, HUGE FRONT PORCH, & DIRECT BEACH ACCESS**
This gem checks all the boxes with its luxurious details and impressive features. The kitchen boasts Curava Arctic countertops, sleek gray cabinetry, and a stylish midnight blue island. The elegant baths, adorned with Curava Arctic countertops, continue the midnight blue theme. For added convenience, an elevator is included. The lower level provides extra living space, including a kitchenette and bathroom, a perfect rec room! This is a rare opportunity to embrace the beach life!
**Use our preferred lender and receive up to $4,000 towards closing costs or a rate buydown (1% of the loan amount).**
Location
State NC
County Brunswick
Community Tranquil Harbor
Zoning R
Direction From E Oak Island Drive, Turn onto NE 61st St. and the house will be on the right
Location Details Island
Rooms
Primary Bedroom Level Primary Living Area
Interior
Interior Features 9Ft+ Ceilings, Ceiling Fan(s), Elevator
Heating Electric, Heat Pump
Cooling Central Air
Flooring LVT/LVP, Tile
Fireplaces Type None
Fireplace No
Window Features DP50 Windows
Appliance Stove/Oven - Electric, Microwave - Built-In, Dishwasher
Exterior
Garage Concrete
Roof Type Shingle
Porch Deck, Porch
Building
Story 2
Entry Level Two
Foundation Other
Sewer Municipal Sewer
Water Municipal Water
New Construction Yes
Schools
Elementary Schools Southport
Middle Schools South Brunswick
High Schools South Brunswick
Others
Tax ID 236pj027
Acceptable Financing Cash, Conventional, FHA, VA Loan
Listing Terms Cash, Conventional, FHA, VA Loan
Special Listing Condition None
Read Less

GET MORE INFORMATION




