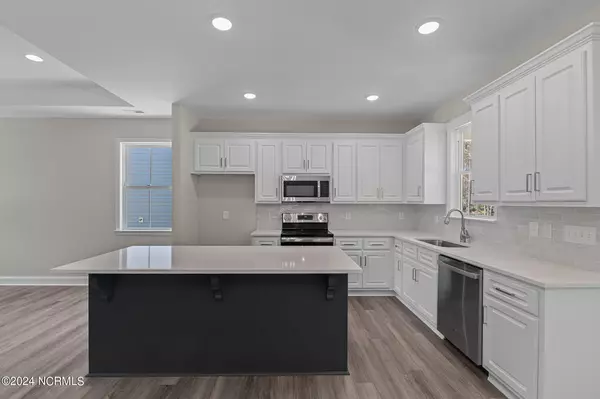For more information regarding the value of a property, please contact us for a free consultation.
1009 Par Three DR S Wilson, NC 27893
Want to know what your home might be worth? Contact us for a FREE valuation!

Our team is ready to help you sell your home for the highest possible price ASAP
Key Details
Sold Price $265,000
Property Type Single Family Home
Sub Type Single Family Residence
Listing Status Sold
Purchase Type For Sale
Approx. Sqft 1400 - 1599
Square Footage 1,556 sqft
Price per Sqft $170
Subdivision Willow Springs
MLS Listing ID 100452627
Sold Date 09/18/24
Bedrooms 3
Year Built 2024
Lot Size 6,534 Sqft
Acres 0.15
Lot Dimensions see plot plan
Property Description
Ranch Home w/Rocking Chair Front Porch! Backs to Wooded Open Space! Upgraded LVP Flooring Throughout Main Living Areas! Brushed Nickel Lighting Package! Kitchen features Locally Made & Custom Painted Cabinets w/Brushed Nickel Pulls, Quartz Countertops, White Tile Backsplash, Center Island w/Breakfast Bar, Sink w/Window Above, Walk In Pantry! Open to Dining/Breakfast Area w/Sliding Door to Covered Porch! Owner's Suite features Tray Ceiling w/Crown, Double Window & Plush carpet! Owner's Bath w/LVP Flooring, Walk In Shower w/Tile Surround, Double Vanity & Water Closet! Family Room w/Tray Ceiling w/Crown, Luxury Vinyl Flooring, Custom Trim Surround Fireplace & Floating Display Shelving! Open to Dining/Breakfast & Kitchen Area! Located close to Willow Springs Country Club, Wiggins Mill Reservoir & the Famous Beefmaster Inn Restaurant!!
Location
State NC
County Wilson
Rooms
Master Bedroom Primary Living Area Main
Bedroom 2 Main
Bedroom 3 Main
Dining Room Combination
Kitchen Main
Family Room Main
Interior
Interior Features 1st Floor Master, Walk-in Shower, Walk-In Closet, Foyer, Pantry, Kitchen Island, Gas Logs, Ceiling Fan(s), 9Ft+ Ceilings
Heating Forced Air
Cooling Central
Flooring Carpet, LVT/LVP
Fireplaces Type 1
Equipment Dishwasher, Range, Microwave - Built-In
Appliance Dishwasher, Range, Microwave - Built-In
Heat Source Electric
Laundry Room
Exterior
Fence None
Utilities Available Municipal Sewer, Municipal Water
Waterfront No
Roof Type Shingle
Porch Covered, Porch
Road Frontage Public (City/Cty/St)
Total Parking Spaces 2
Building
Faces From Raleigh, I-87 to 264 East; Take exit 436 for US 264E toward NC-97/Wilson/Greenville; continue onto I-795 S/US 264 E; Take exit 24B to merge onto US-301 N; Turn right onto Sunnybrook Rd S; Turn left onto Par Three Drive. Home is on the left.
Story 1.0
Foundation See Remarks
Architectural Style Stick Built
Level or Stories One
New Construction Yes
Others
Tax ID 3710373492
Acceptable Financing Cash, VA Loan, FHA, Conventional
Listing Terms Cash, VA Loan, FHA, Conventional
Read Less
Bought with Chesson Agency, eXp Realty
GET MORE INFORMATION




