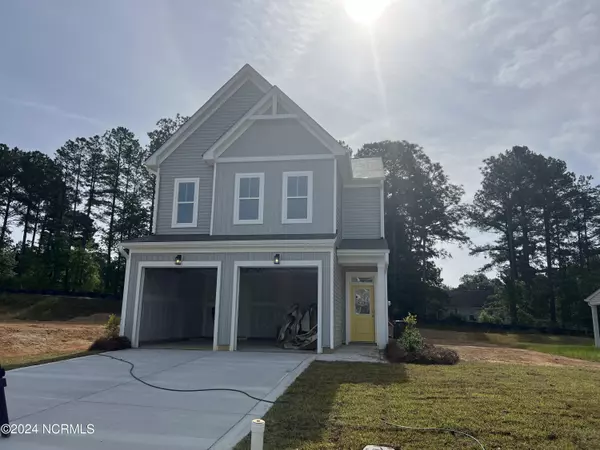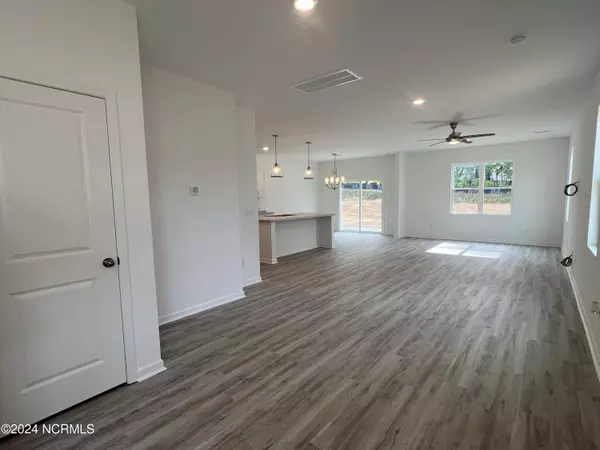For more information regarding the value of a property, please contact us for a free consultation.
636 Union ST Raeford, NC 28376
Want to know what your home might be worth? Contact us for a FREE valuation!

Our team is ready to help you sell your home for the highest possible price ASAP
Key Details
Sold Price $330,000
Property Type Single Family Home
Sub Type Single Family Residence
Listing Status Sold
Purchase Type For Sale
Square Footage 2,186 sqft
Price per Sqft $150
Subdivision Bedford - Highlands
MLS Listing ID 100432898
Sold Date 09/20/24
Style Wood Frame
Bedrooms 2
Full Baths 2
Half Baths 1
HOA Fees $440
HOA Y/N Yes
Originating Board North Carolina Regional MLS
Year Built 2024
Lot Size 8,712 Sqft
Acres 0.2
Lot Dimensions 60x145x60x145
Property Description
(Updated Photos as of May 13, 2024) Enter in to the foyer of this new home and be greeted by the open floor plan to your family room, dining room and kitchen. The kitchen has an island for additional space and seating. Through the dining room you can enter on to your patio. Back through the kitchen is your pantry, powder room and laundry area. Upstairs you'll find the loft, with linen closet, two guest rooms and the primary bedroom. Both guest bedrooms have a walk-in closet. The guest bath has double vanities. The primary bedroom has a walk-in closet and the en-suite has a walk-in shower, double vanities, water closet. When you make this home yours you can also enjoy the community pool, gated entrance, community clubhouse, and fitness center!
Ask about our NEW incentives!
Location
State NC
County Hoke
Community Bedford - Highlands
Zoning RA
Direction 211 to Plank to Hobson. Right on 401 and U-Turn towards Fayetteville. Bedford is on left.
Location Details Mainland
Rooms
Primary Bedroom Level Non Primary Living Area
Interior
Interior Features Foyer, Kitchen Island, Ceiling Fan(s), Pantry, Walk-In Closet(s)
Heating Electric, Heat Pump
Cooling Central Air
Flooring LVT/LVP, Carpet, Vinyl
Fireplaces Type None
Fireplace No
Appliance Stove/Oven - Electric, Microwave - Built-In, Dishwasher
Laundry Hookup - Dryer, In Hall, Washer Hookup
Exterior
Garage Attached
Garage Spaces 2.0
Waterfront No
Roof Type Architectural Shingle
Porch Patio
Building
Story 2
Entry Level Two
Foundation Slab
Sewer Municipal Sewer
Water Municipal Water
New Construction Yes
Schools
Elementary Schools Upchurch
Middle Schools East Hoke Middle
High Schools Hoke County High
Others
Tax ID 494660101669
Acceptable Financing Cash, Conventional, FHA, USDA Loan, VA Loan
Listing Terms Cash, Conventional, FHA, USDA Loan, VA Loan
Special Listing Condition None
Read Less

GET MORE INFORMATION




