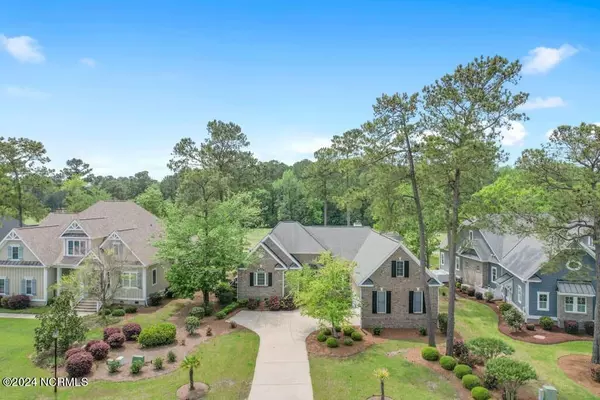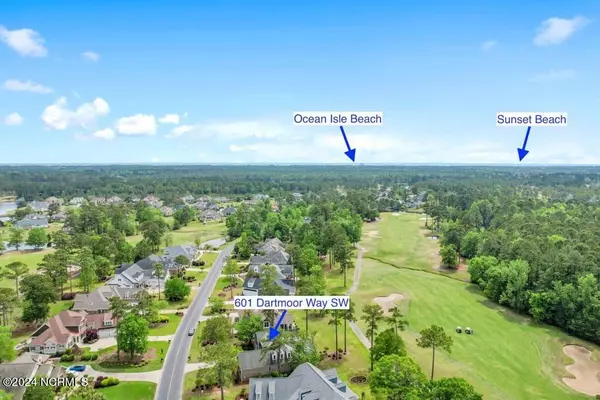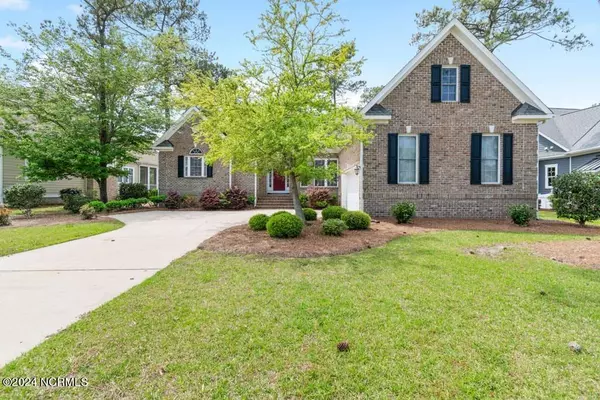For more information regarding the value of a property, please contact us for a free consultation.
601 Dartmoor WAY SW Ocean Isle Beach, NC 28469
Want to know what your home might be worth? Contact us for a FREE valuation!

Our team is ready to help you sell your home for the highest possible price ASAP
Key Details
Sold Price $635,000
Property Type Single Family Home
Sub Type Single Family Residence
Listing Status Sold
Purchase Type For Sale
Approx. Sqft 2800 - 2999
Square Footage 2,863 sqft
Price per Sqft $221
Subdivision Ocean Ridge Plantation
MLS Listing ID 100435825
Sold Date 09/20/24
Bedrooms 3
HOA Fees $205/ann
Year Built 2003
Annual Tax Amount $2,210
Lot Size 0.290 Acres
Acres 0.29
Lot Dimensions 88x167x72x150
Property Description
Discover the epitome of elegance in Ocean Ridge Plantation with this stunning residence, offering a peaceful golf course backdrop and sophisticated interior spaces. This beautifully detailed home is ready for its new owner. This all-brick home offers panoramic views of the award-winning Panther's run golf course in the prestigious Ocean Ridge Plantation. The home features 3 bedrooms, 3 baths, and a bonus room over the garage, which offers ample room to spread out and for visiting guests. Upon entry, the high vaulted ceilings and abundant windows in the living room introduce a grand scale of comfort. Natural light pours in, enhancing the spaciousness and highlighting the comfortable setting. The spacious master suite is a private haven. It features expansive windows overlooking the golf course, private access to the screened porch, a tray ceiling, and an ensuite bath complete with a jacuzzi tub and his and her closets. The additional bedrooms are not only restful retreats but versatile spaces adaptable to any lifestyle need. They are complemented by a jack-and-jill bath and private porch that echo the home's commitment to comfort and style. The well-appointed kitchen opens to a spacious keeping room with sprawling views of the golf course. The room is complemented by a gas fireplace with attractive built-in cabinetry. The kitchen appointments include granite countertops, quality cabinetry, stainless steel appliances, and a desirable wall oven. Living in Ocean Ridge Plantation means access to a plethora of amenities and recreational opportunities. A short bike ride, you'll find the new ''Ridge Club'' amenity center, set to be completed at the beginning of 2025. Other great amenities include an oceanfront beach club, 72 holes of golf, indoor and outdoor pools, and much more
Location
State NC
County Brunswick
Zoning CO-R-7500
Rooms
Basement None
Master Bedroom Primary Living Area
Dining Room Formal
Interior
Interior Features 1st Floor Master, Smoke Detectors, Walk-In Closet, Gas Logs, Ceiling Fan(s), Ceiling - Vaulted
Heating Forced Air
Cooling Central, Heat Pump
Flooring Carpet, Tile, Wood
Fireplaces Type 1
Equipment Cooktop - Electric, Dishwasher, Wall Oven, Vent Hood, Refrigerator, Microwave - Built-In
Appliance Cooktop - Electric, Dishwasher, Wall Oven, Vent Hood, Refrigerator, Microwave - Built-In
Heat Source Propane Gas
Laundry Room
Exterior
Exterior Feature Irrigation System
Fence None
Pool None
Utilities Available Municipal Sewer, Municipal Water
Amenities Available Beach Access, Sidewalk, Trail(s), Tennis Court(s), Spa/Hot Tub, Pickleball, Security, Restaurant, Maint - Comm Areas, Meeting Room, Management, Maint - Roads, Maint - Grounds, Gated, Indoor Pool, Golf Course, Fitness Center, Community Pool, Comm Garden, Clubhouse
Waterfront No
Waterfront Description None
View Golf Course View
Roof Type Architectural Shingle
Porch Deck, Patio, Screened
Road Frontage Maintained, Private, Paved
Total Parking Spaces 2
Building
Lot Description On Golf Course
Faces From main gate on Hwy 17, left turn onto Dartmoor Way. Follow straight through stop sign. Home is on right side.
Story 2.0
Foundation Crawl Space
Architectural Style Stick Built
Level or Stories One and One Half
New Construction No
Schools
School District Brunswick County Schools
Others
HOA Name CAS
Tax ID 228ab039
Acceptable Financing Cash, Conventional
Listing Terms Cash, Conventional
Read Less
Bought with The Saltwater Agency
GET MORE INFORMATION




