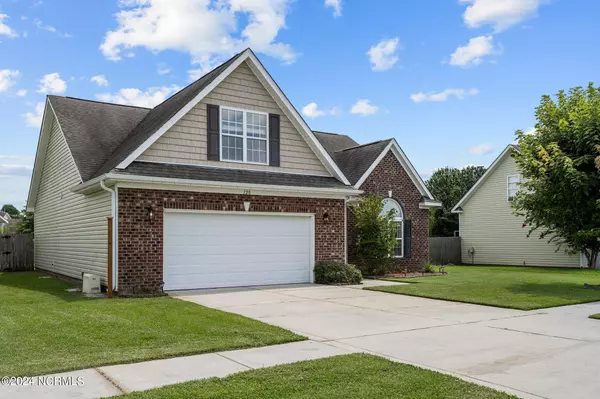For more information regarding the value of a property, please contact us for a free consultation.
120 Moonstone CT Jacksonville, NC 28546
Want to know what your home might be worth? Contact us for a FREE valuation!

Our team is ready to help you sell your home for the highest possible price ASAP
Key Details
Sold Price $307,500
Property Type Single Family Home
Sub Type Single Family Residence
Listing Status Sold
Purchase Type For Sale
Approx. Sqft 1800 - 1999
Square Footage 1,951 sqft
Price per Sqft $157
Subdivision Sterling Farms
MLS Listing ID 100458976
Sold Date 09/20/24
Bedrooms 4
HOA Fees $43/ann
Year Built 2007
Annual Tax Amount $1,545
Lot Size 10,890 Sqft
Acres 0.25
Lot Dimensions 80x135x80x139
Property Description
*SELLER OFFERING $5,000 TOWARDS BUYER CLOSING COSTS* Crisp, clean, and ready to go!! This 4-bedroom, 2-bathroom, 2-car garage home is located in the highly desirable Sterling Farms subdivision of Jacksonville, NC. With over 1900 sq ft of living space and a sizeable fenced backyard, this home is sure to impress. Walk inside and find a large living area appointed with a fireplace that is open to both the dining area and kitchen. The primary owner's suite is located on the main floor and contains a large walk-in closet and fully equipped ensuite with dual-sink vanity, walk-in shower, and a garden tub. Two of the guest bedrooms are down the hallway adjacent to the guest bathroom. The 3rd guest room is upstairs which may also be a perfect second living/family area or office. The community includes a clubhouse and pool, perfect for those sunny NC days. Please make your appointment today as this one will not last long.
Location
State NC
County Onslow
Zoning R-10
Rooms
Master Bedroom Primary Living Area
Dining Room Combination
Interior
Interior Features 1st Floor Master, Walk-in Shower, Ceiling Fan(s), Blinds/Shades
Heating Heat Pump
Cooling Central
Flooring Carpet, LVT/LVP
Fireplaces Type 1
Equipment Dishwasher, Stove/Oven - Electric, Refrigerator, Microwave - Built-In
Appliance Dishwasher, Stove/Oven - Electric, Refrigerator, Microwave - Built-In
Heat Source None
Laundry Room
Exterior
Fence Back Yard, Wood, Full
Utilities Available Community Sewer, Municipal Water
Amenities Available Clubhouse, Street Lights, Maint - Roads, Community Pool
Waterfront No
Roof Type Shingle
Porch Patio, Porch
Road Frontage Maintained, Private, Paved
Total Parking Spaces 2
Building
Faces Take Piney Green Rd. to Old 30. Turn Left on Emerald Ridge Rd. Left on Opal Ln. Right on Moonstone Ct. Home will be on the Right.
Story 2.0
Foundation Slab
Sewer Aqua Sewer
Water Onslow Water Authority
Architectural Style Stick Built
Level or Stories Two
New Construction No
Schools
School District Onslow
Others
HOA Name CEDER MANAGEMENT GROUP
Tax ID 530702782578
Acceptable Financing Cash, VA Loan, FHA, Conventional
Listing Terms Cash, VA Loan, FHA, Conventional
Special Listing Condition None
Read Less
Bought with 360 REALTY
GET MORE INFORMATION




