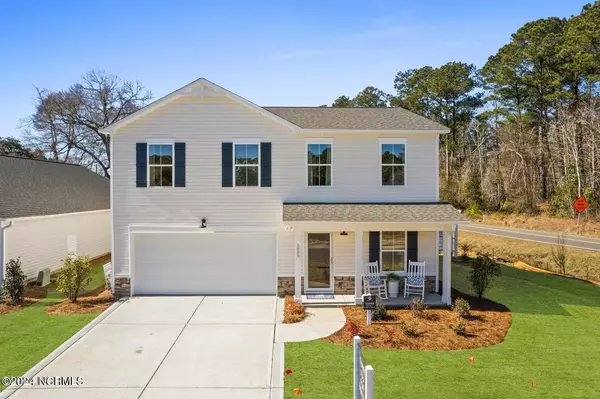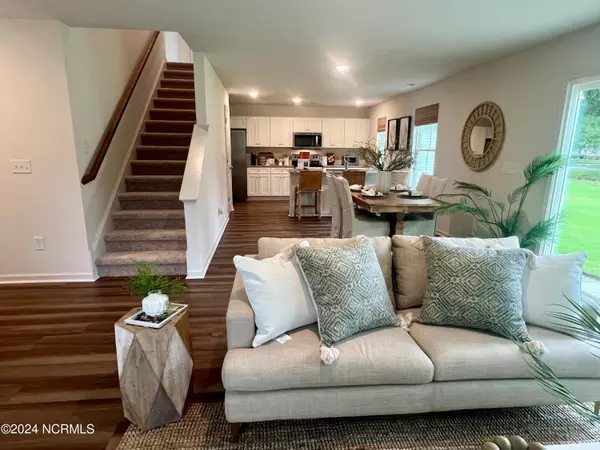For more information regarding the value of a property, please contact us for a free consultation.
3042 Day Dream LN NE Leland, NC 28451
Want to know what your home might be worth? Contact us for a FREE valuation!

Our team is ready to help you sell your home for the highest possible price ASAP
Key Details
Sold Price $359,900
Property Type Single Family Home
Sub Type Single Family Residence
Listing Status Sold
Purchase Type For Sale
Approx. Sqft 2000 - 2199
Square Footage 2,187 sqft
Price per Sqft $164
Subdivision Cherry Tree
MLS Listing ID 100446793
Sold Date 09/27/24
Bedrooms 4
HOA Fees $45/ann
Year Built 2024
Lot Size 0.270 Acres
Acres 0.27
Lot Dimensions 50x251x61x215
Property Description
Welcome to the Clover! This 4 bed, 2.5 bath home is located in the small, 38 home community of Cherry Tree. 2187 heated square feet, and a spacious 2-car garage. Enjoy granite in the kitchen, quartz in the baths, LVP flooring, and cozy carpet in the bedrooms/stairs. Soft-close white shaker-style cabinets and drawers throughout. Our staged model home is the Clover, so schedule your appointment to see the finished product! Buyers will receive $7500 towards closing costs, AND the washer/dryer/fridge when using Joey Milam at Alpha Mortgage, and Jason Cline Law. This incentive is good through the month of August only.Estimated completion: September 3, 2024.
Location
State NC
County Brunswick
Zoning R6
Rooms
Master Bedroom Non Primary Living Area
Dining Room Combination
Interior
Interior Features Kitchen Island, Smoke Detectors, Walk-In Closet, Pantry
Heating Forced Air
Cooling Central
Fireplaces Type None
Heat Source Electric
Exterior
Fence None
Utilities Available Municipal Sewer, Municipal Water
Amenities Available Maint - Comm Areas, Management, Maint - Roads
Waterfront No
Roof Type Architectural Shingle
Porch Patio, Porch
Road Frontage Maintained, Private, Paved
Total Parking Spaces 2
Building
Faces From Wilmington, 140 to Mt. Misery Road exit. Turn left off ramp, community 1/2 mile ahead on left.
Story 2.0
Foundation Slab
Architectural Style Stick Built
Level or Stories Two
New Construction Yes
Others
HOA Name Priestley Management Co.
Tax ID 218901477328
Acceptable Financing Cash, USDA Loan, VA Loan, FHA, Conventional
Listing Terms Cash, USDA Loan, VA Loan, FHA, Conventional
Special Listing Condition NA
Read Less
Bought with NorthGroup Real Estate LLC
GET MORE INFORMATION




