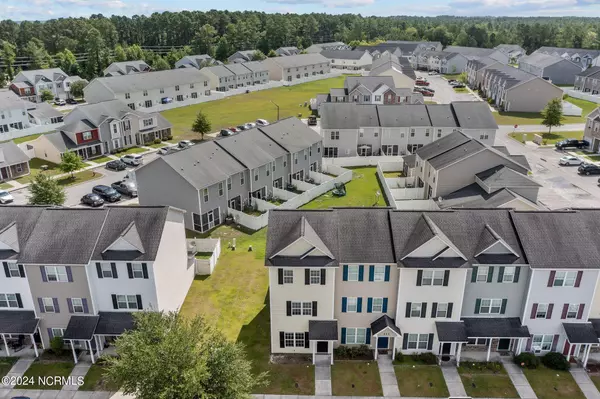For more information regarding the value of a property, please contact us for a free consultation.
413 Caldwell LOOP Jacksonville, NC 28546
Want to know what your home might be worth? Contact us for a FREE valuation!

Our team is ready to help you sell your home for the highest possible price ASAP
Key Details
Sold Price $197,000
Property Type Townhouse
Sub Type Townhouse
Listing Status Sold
Purchase Type For Sale
Square Footage 1,535 sqft
Price per Sqft $128
Subdivision Carolina Forest
MLS Listing ID 100454581
Sold Date 09/30/24
Style Wood Frame
Bedrooms 3
Full Baths 2
Half Baths 1
HOA Fees $470
HOA Y/N Yes
Originating Board North Carolina Regional MLS
Year Built 2010
Lot Size 2,178 Sqft
Acres 0.05
Lot Dimensions 31X71X31X71
Property Description
Whether you are looking for a primary residence or an investment property, this townhouse has much to offer! The Village at Carolina Forest is conveniently located near restaurants and shopping, Camp Lejeune, MCAS New River, and is zoned to the popular Carolina Forest Elementary School.
This 3 bedroom, 2.5 bathroom end unit is just over 1500sf and is 3 stories high! As you enter on the first floor, you will notice the beautiful LVP flooring and the openness of the living room and kitchen. The kitchen has ample counter space, the counters have their own lighting, and there is a very large pantry. Upstairs you will find the primary bedroom and attached primary bathroom as well as a full laundry room on the opposite end. Continue upstairs to find two additional bedrooms and a full bathroom!
Enjoy North Carolina mornings and evenings in the comfort of your own screened in porch and enjoy the additional storage closet on the porch as well. This townhouse is a must see! Schedule your showing today.
Location
State NC
County Onslow
Community Carolina Forest
Zoning R
Direction From Western Blvd: Turn on Carolina Forest BLVD Turn Right onto Terry Lee Lanier Dr Turn Left onto W T Whitehead Dr Turn Right on Glenhaven Ln Turn Right onto Caldwell Loop
Location Details Mainland
Rooms
Other Rooms Storage
Primary Bedroom Level Non Primary Living Area
Interior
Interior Features Pantry, Eat-in Kitchen, Walk-In Closet(s)
Heating Electric, Heat Pump
Cooling Central Air
Flooring LVT/LVP, Carpet
Fireplaces Type None
Fireplace No
Window Features Blinds
Appliance Washer, Stove/Oven - Electric, Refrigerator, Microwave - Built-In, Dryer, Dishwasher
Laundry Inside
Exterior
Exterior Feature Shutters - Functional
Garage Assigned
Waterfront No
Roof Type Shingle
Porch Porch, Screened
Building
Story 3
Entry Level Three Or More
Foundation Slab
Sewer Municipal Sewer
Water Municipal Water
Structure Type Shutters - Functional
New Construction No
Schools
Elementary Schools Carolina Forest
Middle Schools Jacksonville Commons
High Schools Northside
Others
Tax ID 338e-59
Acceptable Financing Cash, Conventional, FHA, VA Loan
Listing Terms Cash, Conventional, FHA, VA Loan
Special Listing Condition None
Read Less

GET MORE INFORMATION




