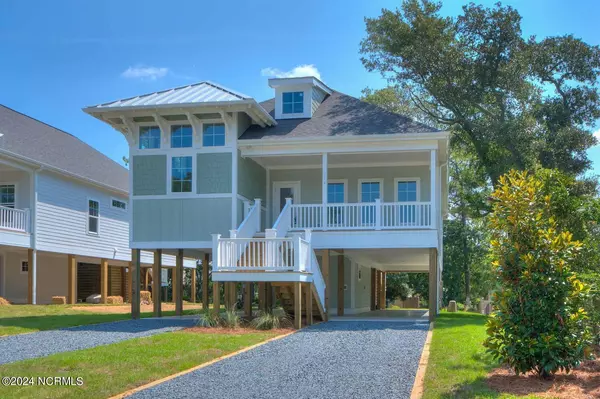For more information regarding the value of a property, please contact us for a free consultation.
114 NE 32nd ST Oak Island, NC 28465
Want to know what your home might be worth? Contact us for a FREE valuation!

Our team is ready to help you sell your home for the highest possible price ASAP
Key Details
Sold Price $725,000
Property Type Single Family Home
Sub Type Single Family Residence
Listing Status Sold
Purchase Type For Sale
Square Footage 1,518 sqft
Price per Sqft $477
Subdivision Tranquil Harbor
MLS Listing ID 100440457
Sold Date 10/01/24
Style Wood Frame
Bedrooms 3
Full Baths 2
HOA Y/N No
Originating Board North Carolina Regional MLS
Year Built 2024
Lot Size 6,600 Sqft
Acres 0.15
Lot Dimensions 55x120
Property Description
Located in the heart of Oak Island, this 3 bedroom 2 bath New constructed home being built by Isenhour Homes offers all the amenities you could ever want in your new dream vacation beach getaway. Upon completion this home's interior will feature LVP flooring, quartz countertops, coffered ceiling in the living room, wainscoting in the living and dining areas, tile backsplash, walk in custom tiled shower in the master bathroom,. In addition to the screened back porch, the exterior will feature a 10x15 storage space with double doors that will house your golf cart easily, and right next to it n outdoor shower. You simply must come and experience this homes beauty which is just minutes away from the beach or intracoastal waterway.
Location
State NC
County Brunswick
Community Tranquil Harbor
Zoning R-7
Direction Oak Island drive to NE 32nd Street. House on right.
Location Details Island
Rooms
Other Rooms Shower
Basement None
Primary Bedroom Level Primary Living Area
Interior
Interior Features Solid Surface, 9Ft+ Ceilings, Tray Ceiling(s), Pantry, Walk-in Shower, Eat-in Kitchen, Walk-In Closet(s)
Heating Heat Pump, Electric, Forced Air, Zoned
Cooling Central Air, Zoned
Flooring LVT/LVP, Tile
Fireplaces Type None
Fireplace No
Window Features Thermal Windows
Appliance Stove/Oven - Electric, Refrigerator, Microwave - Built-In, Dishwasher
Laundry Hookup - Dryer, Laundry Closet, In Hall, Washer Hookup
Exterior
Exterior Feature Outdoor Shower
Garage Covered, On Site
Pool None
Utilities Available Community Water
Waterfront Description None
Roof Type Architectural Shingle,Metal
Porch Covered, Deck, Porch, Screened
Building
Lot Description Interior Lot, Wooded
Story 1
Entry Level One
Foundation Other
Sewer Community Sewer
Structure Type Outdoor Shower
New Construction Yes
Schools
Elementary Schools Southport
Middle Schools South Brunswick
High Schools South Brunswick
Others
Tax ID 235kg03901
Acceptable Financing Cash, Conventional
Listing Terms Cash, Conventional
Special Listing Condition None
Read Less

GET MORE INFORMATION




