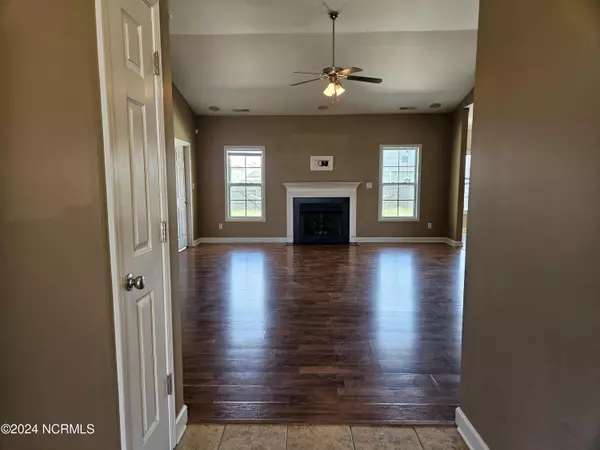For more information regarding the value of a property, please contact us for a free consultation.
103 Jade CT Jacksonville, NC 28546
Want to know what your home might be worth? Contact us for a FREE valuation!

Our team is ready to help you sell your home for the highest possible price ASAP
Key Details
Sold Price $285,000
Property Type Single Family Home
Sub Type Single Family Residence
Listing Status Sold
Purchase Type For Sale
Approx. Sqft 1400 - 1599
Square Footage 1,588 sqft
Price per Sqft $179
Subdivision Sterling Farms
MLS Listing ID 100453987
Sold Date 10/01/24
Bedrooms 3
HOA Fees $42/ann
Year Built 2010
Annual Tax Amount $1,509
Lot Size 0.340 Acres
Acres 0.34
Lot Dimensions 31x145x138x48x156
Property Description
3.125% assumable loan with reduced closing costs (Only $300 to lender, .5% to VA) No City Taxes! This adorable 1 story 3 bedroom 2 full bath home is located in a private cul-de-sac in the highly desirable Sterling Farms neighborhood with community pool. Features include spacious living room with vaulted ceiling, gorgeous well-kept flooring and fireplace. Super cute kitchen with pantry closet, tons of cabinets, breakfast bar area and separate dining area with view to the backyard. Master bedroom has a walk-in closet and the bathroom has dual vanities with a large tiled stand up shower. New HVAC installed March 2024. Includes washer and dryer. Epoxy garage and longer concrete driveway for extra parking, covered front and back porch. **Wall repairs and walk-in closet carpet are in process. New pictures next week.**
Location
State NC
County Onslow
Zoning R-10
Rooms
Basement None
Master Bedroom Primary Living Area
Dining Room Combination
Interior
Interior Features 1st Floor Master, Walk-in Shower, Walk-In Closet, Pantry, Ceiling Fan(s), Ceiling - Vaulted, Ceiling - Trey, Blinds/Shades
Heating Heat Pump
Cooling Central
Flooring Carpet, Tile, Laminate
Fireplaces Type 1
Equipment Dishwasher, Stove/Oven - Electric, Washer, Refrigerator, Microwave - Built-In, Dryer
Appliance Dishwasher, Stove/Oven - Electric, Washer, Refrigerator, Microwave - Built-In, Dryer
Heat Source Electric
Laundry Hookup - Dryer, Room, Hookup - Washer
Exterior
Exterior Feature None
Fence Back Yard, Wood
Pool None
Utilities Available Community Sewer Available, Municipal Water
Amenities Available Clubhouse, Sidewalk, Maint - Comm Areas, Community Pool
Waterfront No
Roof Type Shingle
Porch Covered, Patio, Porch
Road Frontage Paved
Total Parking Spaces 2
Building
Lot Description Cul-de-Sac Lot
Faces From Western, take N Marine Blvd towards Piney Green Rd. Turn right on Piney Green. Turn left on Race Track Rd/Old 30. Continue onto Old 30. Turn left onto Silver Hills Dr. Turn right onto Topaz Dr. Turn right onto Jade Ct. The home will be on your left.
Story 1.0
Foundation Slab
Architectural Style Stick Built
Level or Stories One
New Construction No
Schools
School District Onslow
Others
HOA Name Cedar Management Group
Tax ID 1114k-248
Acceptable Financing Cash, Loan Assumption, VA Loan, FHA, Conventional
Listing Terms Cash, Loan Assumption, VA Loan, FHA, Conventional
Special Listing Condition None known
Read Less
Bought with MacDonald Realty Group
GET MORE INFORMATION




