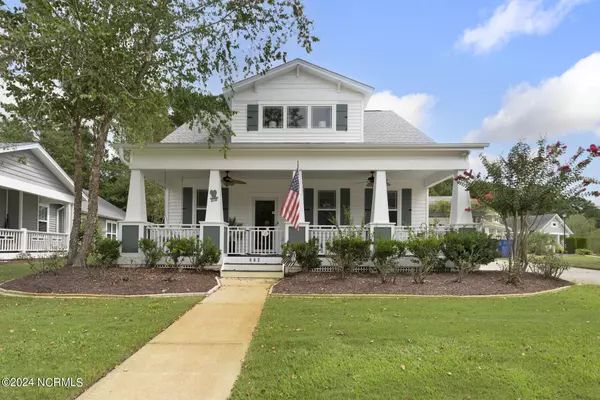For more information regarding the value of a property, please contact us for a free consultation.
802 Wildflower DR Holly Ridge, NC 28445
Want to know what your home might be worth? Contact us for a FREE valuation!

Our team is ready to help you sell your home for the highest possible price ASAP
Key Details
Sold Price $517,500
Property Type Single Family Home
Sub Type Single Family Residence
Listing Status Sold
Purchase Type For Sale
Approx. Sqft 2000 - 2199
Square Footage 2,065 sqft
Price per Sqft $250
Subdivision Neighborhoods Of Holly Ridge
MLS Listing ID 100465974
Sold Date 10/04/24
Bedrooms 3
HOA Fees $38/ann
Year Built 2008
Annual Tax Amount $3,371
Lot Size 0.260 Acres
Acres 0.26
Lot Dimensions 77x155x25x88x109
Property Description
Stunning TWO story Cottage! This particular floor plan is hard to come by! Experience luxury living like never before with this highly-desired Cottage style home, just moments away from the beach! Prepare to be captivated by the irresistible charm and elegance this property exudes. The curb appeal alone will draw you in! Situated on a huge lot next to a tranquil HOA maintained parcel, this yard is dreamy! As you step inside, you'll be greeted by a breathtaking entryway adorned with pristine & durable LVP flooring, setting the tone for the impressive floor plan that awaits you. Discover the epitome of perfection in this flawlessly maintained home. Every aspect, from the ultra-high baseboards to the clean crown molding and fresh Agreeable Grey paint, has been meticulously attended to, leaving no detail overlooked. The kitchen seamlessly combines sophistication with practicality, boasting updated lighting, exquisite Quartz countertops, custom Snowbound painted cabinets, and white subway tile backsplash. In addition to ample cabinet and countertop space, the kitchen also offers a custom built-in. Indulge in luxury and relaxation by retreating to the lavish Primary Bedroom suite. Boasting two separate vanities, a revitalizing walk-in shower, and a spacious soaking tub this bathroom offers an unmatched pampering experience. Upstairs you will find a gorgeous sitting area with custom built-ins and two spacious bedrooms with expansive closets joined by a Jack and Jill bathroom. Experience the tranquility of the secluded backyard, which provides ample privacy and features the exceptionally well-maintained yard. Alternatively, take a moment to bask in the serenity that envelops you while relaxing in the screened-in back porch or on the custom extended patio that includes a stunning patio set for immediate enjoyment. Significant updates & upgrades have been done at this home.
Location
State NC
County Onslow
Zoning R-10
Rooms
Master Bedroom Primary Living Area
Dining Room Combination
Interior
Interior Features 1st Floor Master, Smoke Detectors, Walk-In Closet, Walk-in Shower, Pantry, Ceiling Fan(s), Blinds/Shades, 9Ft+ Ceilings
Heating Heat Pump
Cooling Central
Flooring Carpet, LVT/LVP, Tile
Fireplaces Type 1
Equipment Dishwasher, Stove/Oven - Electric, Washer, Microwave - Built-In, Dryer
Appliance Dishwasher, Stove/Oven - Electric, Washer, Microwave - Built-In, Dryer
Heat Source Electric
Laundry Room
Exterior
Exterior Feature Cluster Mailboxes, Irrigation System
Fence Privacy, Wood
Utilities Available Municipal Sewer, Municipal Water
Amenities Available Maint - Comm Areas, Picnic Area, Trail(s), Street Lights, Sidewalk
Waterfront No
Roof Type Architectural Shingle
Porch Covered, Patio, See Remarks, Screened, Porch
Road Frontage Public (City/Cty/St)
Total Parking Spaces 2
Building
Faces Take HWY 17 S to Holly Ridge. Turn Left on HWY 50. Turn Right on Azalea. Turn Right on Wildflower Drive. Home is on the Right.
Story 2.0
Foundation Slab
Water Onslow Water Authority
Architectural Style Stick Built
Level or Stories Two
New Construction No
Schools
School District Onslow
Others
HOA Name Priestley Mgmt
Tax ID 735b-151
Acceptable Financing Cash, VA Loan, FHA, Conventional
Listing Terms Cash, VA Loan, FHA, Conventional
Special Listing Condition None known; None received
Read Less
Bought with A Non Member
GET MORE INFORMATION




