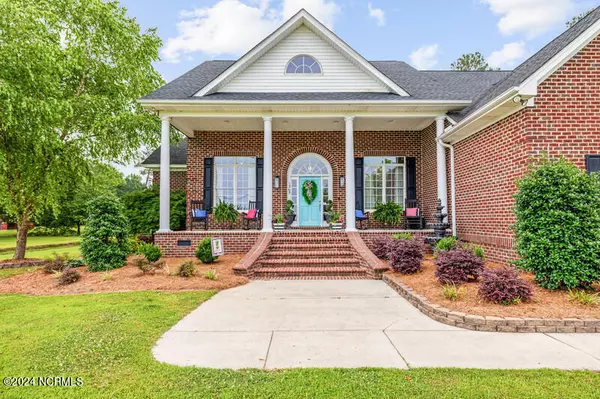For more information regarding the value of a property, please contact us for a free consultation.
1365 Lawrence Tedder RD Whiteville, NC 28472
Want to know what your home might be worth? Contact us for a FREE valuation!

Our team is ready to help you sell your home for the highest possible price ASAP
Key Details
Sold Price $575,000
Property Type Single Family Home
Sub Type Single Family Residence
Listing Status Sold
Purchase Type For Sale
Square Footage 3,079 sqft
Price per Sqft $186
Subdivision Not In Subdivision
MLS Listing ID 100448584
Sold Date 10/10/24
Bedrooms 4
Full Baths 3
HOA Y/N No
Originating Board North Carolina Regional MLS
Year Built 2000
Lot Size 4.720 Acres
Acres 4.72
Lot Dimensions 382x825x228x825
Property Description
This all brick, 1.5 story home is truly special. It sits on almost 5 ACRES and features 4 bedrooms, including 2 MASTER SUITES, all on the main level. Upstairs you will find a flex/bonus space. New paint, updated flooring, and a renovated kitchen are just a few of the upgrades this home features. Outside you will find a covered front and back porch, fenced in yard, outdoor fireplace, salt water pool, and a 2 story pool house complete with plumbing. There are 2 additional storage rooms behind the pool house. You will love the barn complete with 4 horse stalls and an expansive pond that is stocked with fish. This home has it all and more!
Location
State NC
County Columbus
Community Not In Subdivision
Zoning General Use
Direction Take US-74 W to Union Valley Rd exit, Take a left on Lynn Hill Rd, Right on Merritt Rd, Right on Lawerence Tedder and the property will be on the right.
Location Details Mainland
Rooms
Other Rooms Kennel/Dog Run, Pool House, Barn(s), Storage
Basement Crawl Space, None
Primary Bedroom Level Primary Living Area
Interior
Interior Features Foyer, Master Downstairs, 9Ft+ Ceilings, Ceiling Fan(s), Walk-in Shower, Walk-In Closet(s)
Heating Forced Air, Propane
Cooling Central Air
Flooring LVT/LVP, Tile, Wood
Fireplaces Type Gas Log
Fireplace Yes
Window Features Blinds
Appliance Washer, Refrigerator, Microwave - Built-In, Ice Maker, Dryer, Dishwasher, Cooktop - Electric
Laundry In Hall
Exterior
Exterior Feature Gas Logs
Garage Paved
Pool In Ground
Waterfront No
Waterfront Description Pond on Lot
View Pond
Roof Type Architectural Shingle
Porch Covered, Porch
Building
Story 2
Entry Level Two
Sewer Septic On Site
Water Municipal Water
Structure Type Gas Logs
New Construction No
Schools
Elementary Schools Chadbourn Elementary
Middle Schools Chadbourn
Others
Tax ID 0261.00-87-4748.000
Acceptable Financing Cash, Conventional, FHA, USDA Loan, VA Loan
Listing Terms Cash, Conventional, FHA, USDA Loan, VA Loan
Special Listing Condition None
Read Less

GET MORE INFORMATION




