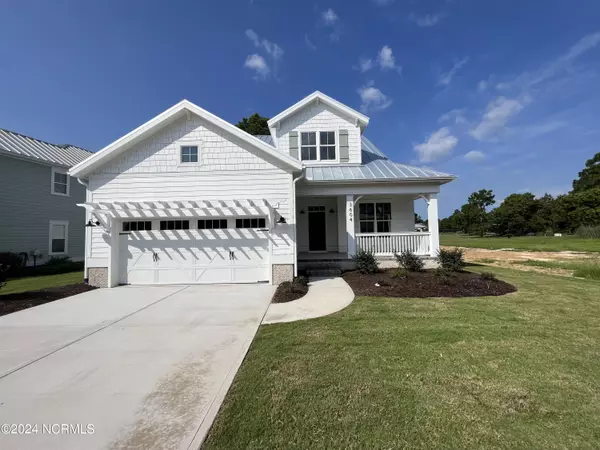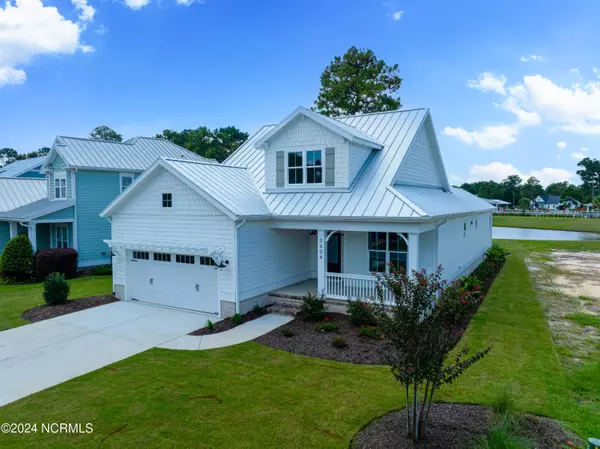For more information regarding the value of a property, please contact us for a free consultation.
3604 Rivergate WAY NE Leland, NC 28451
Want to know what your home might be worth? Contact us for a FREE valuation!

Our team is ready to help you sell your home for the highest possible price ASAP
Key Details
Sold Price $749,115
Property Type Single Family Home
Sub Type Single Family Residence
Listing Status Sold
Purchase Type For Sale
Approx. Sqft 2200 - 2399
Square Footage 2,270 sqft
Price per Sqft $330
Subdivision The Bluffs On The Cape Fear
MLS Listing ID 100455220
Sold Date 10/11/24
Bedrooms 3
HOA Fees $100/ann
Year Built 2024
Lot Size 9,147 Sqft
Acres 0.21
Lot Dimensions 56 x 135 x 78.16 x 135
Property Description
Structural Options and upgrades in this home include a full metal roof, second-floor rear covered porch off of the Flex Room, Prestige Kitchen layout with gas cooktop, exposed stained ceiling beams in the Great Room, built-in base cabinets with upper shelving around the fireplace, upgraded marble fireplace surround, 8' center meet sliders, screened-in porch, large walk-in tile shower with tile shower floor in Owner's Bathroom with wall bench and tile niche, tub with tile walls in the Guest Bath #1, tile shower in Guest Bath #2, and quartz countertops throughout.Kitchen Options & Upgrades: Prestige kitchen with gas cooktop, stainless steel hood vent, and built-in microwave with wall oven, soft close doors, and drawers, under cabinet lighting, four rollout trays, deep cabinet over refrigerator with end panel, double trash can pullout, upgraded cabinets, upgraded quartz countertops, upgraded backsplashExterior Paint Color: SW 7004 SnowboundFront Door Color: Minwax stain WalnutEVP Color: Medium brown oakEVP Flooring in: Foyer, Great Room, Kitchen, Dining Room, Downstairs Halls, Laundry, Owners Bedroom and ClosetInterior Paint Color: SW 7666 Fleur de Sel in all bedrooms; SW 9166 Drift of Mist everywhere elseKitchen Cabinets: WhiteKitchen Countertops: White quartz with gray and gold veiningKitchen Tile Backsplash: 3'' x 12'' white textured subway tileOwner's Bath Cabinets: Light grayOwner's Bath Countertops: White quartz with light gray veiningOwner's Bathroom tile: 12'' x 24'' marble style tile on the main bathroom floor and shower walls with matching 2'' x 2'' tile on the shower floorGuest Baths Cabinets: Light GrayGuest Baths Countertops: White quartz with light gray veiningGuest Baths Tile: 12'' x 24'' marble style tile on main bathroom floor with 3'' x 6'' light gray subway tile on shower wallsPlumbing colors: Brushed nickelInterior door hardware colors: BlackLighting colors: Black
Location
State NC
County Brunswick
Zoning R75
Rooms
Basement None
Master Bedroom Primary Living Area
Dining Room Combination
Interior
Interior Features Ceiling - Vaulted, Kitchen Island
Heating Heat Pump
Cooling Central
Flooring LVT/LVP
Fireplaces Type 1
Equipment Microwave - Built-In
Appliance Microwave - Built-In
Heat Source Electric
Laundry Hookup - Dryer, Hookup - Washer
Exterior
Exterior Feature Thermal Doors, Thermal Windows
Fence None
Utilities Available Community Sewer, Community Water
Amenities Available Basketball Court, Dog Park, RV/Boat Storage, Playground, Picnic Area, Pickleball, Park, Marina, Management, Gated, Comm Garden, Community Pool, Clubhouse
Waterfront No
View Lake View
Roof Type Architectural Shingle
Porch Porch
Road Frontage Maintained, Private, Paved
Total Parking Spaces 2
Building
Lot Description Interior Lot
Faces The address is 9700 Strawberry Hill dr. Leland, NC 28451. This will take you to the gate house; from the gate house they will direct you to the sales office.
Story 2.0
Foundation Raised, Slab
Sewer Brunswick County Public Utilities
Water Brunswick County Public Utilities
Architectural Style Stick Built
Level or Stories Two
New Construction Yes
Others
HOA Name Watermark Management
Tax ID 006nb034
Acceptable Financing Cash
Listing Terms Cash
Special Listing Condition none
Read Less
Bought with Keller Williams Innovate-Hampstead
GET MORE INFORMATION




