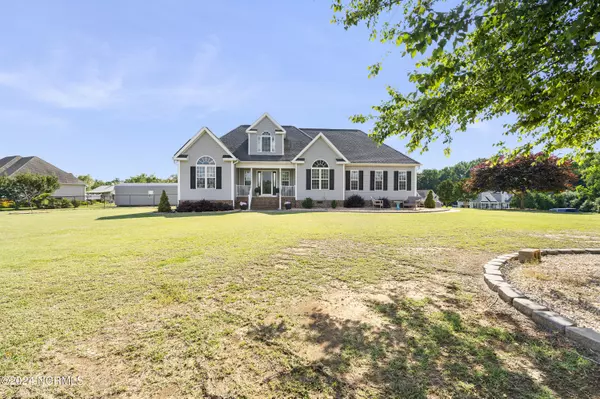For more information regarding the value of a property, please contact us for a free consultation.
6910 Rock Ridge Sims RD Sims, NC 27880
Want to know what your home might be worth? Contact us for a FREE valuation!

Our team is ready to help you sell your home for the highest possible price ASAP
Key Details
Sold Price $465,000
Property Type Single Family Home
Sub Type Single Family Residence
Listing Status Sold
Purchase Type For Sale
Approx. Sqft 2600 - 2799
Square Footage 2,719 sqft
Price per Sqft $171
Subdivision Eagle Harbor
MLS Listing ID 100449467
Sold Date 10/15/24
Bedrooms 3
Year Built 2006
Annual Tax Amount $2,006
Lot Size 1.020 Acres
Acres 1.02
Lot Dimensions 190x230x184x231
Property Description
Stunning 3BR/3BA home with over 2,700 square feet of meticulously designed living space! Originally 1,761 square feet, this home was beautifully expanded in 2022 to a generous 2,719 square feet, with a brand new HVAC system installed to serve both levels. Enjoy substantial energy savings year-round, thanks to $40k worth of solar panels that keep summer electric bills under $250 and winter bills under $100. Set on a serene one-acre corner lot in the countryside, this home offers the perfect blend of privacy and convenience, with quick access to Hwy. 264 for easy commutes to Raleigh, Wilson, and Rocky Mount. The charming front porch welcomes you into a spacious foyer, leading to a formal dining room (currently used as a stylish office) with an impressive cathedral ceiling. The open-concept great room, featuring a cozy gas log fireplace, flows seamlessly into a modern kitchen, complete with stainless steel appliances, a pantry, and a breakfast bar--perfect for hosting gatherings. The thoughtfully designed split-bedroom floor plan ensures privacy for the master suite, conveniently located near the kitchen. This luxurious retreat boasts a walk-in closet, tray ceiling, dual vanity, indulgent jetted tub, and a walk-in shower. On the opposite side of the home, two additional bedrooms share a well-appointed guest bathroom. Upstairs, a versatile finished bonus area with an additional bathroom offers endless possibilities, from a guest suite to a home theater or gym. Step outside to enjoy the covered porch that extends to a patio and fenced backyard, creating an ideal space for family gatherings, where children and pets can play safely. The home also features an attached side-entry garage for added convenience. This is a rare opportunity to own a beautifully upgraded home in a peaceful setting--schedule your private showing today and make it yours!
Location
State NC
County Wilson
Zoning AR
Rooms
Master Bedroom Primary Living Area
Dining Room Combination, Kitchen
Interior
Interior Features 1st Floor Master, Smoke Detectors, Walk-In Closet, Walk-in Shower, Foyer, Gas Logs, Ceiling Fan(s), Ceiling - Trey, Blinds/Shades, 9Ft+ Ceilings
Heating Fireplace(s), Heat Pump
Cooling Central
Flooring Carpet, Tile, LVT/LVP
Fireplaces Type 2
Equipment Dishwasher, Stove/Oven - Electric, Microwave - Built-In
Appliance Dishwasher, Stove/Oven - Electric, Microwave - Built-In
Heat Source Electric, Propane Gas, Solar
Laundry Closet
Exterior
Fence Back Yard, Full, Chain Link
Utilities Available Municipal Water, Septic On Site, Well Water
Amenities Available No Amenities
Waterfront No
Roof Type Shingle
Porch Covered, Screened, Patio, Porch, Deck
Road Frontage Private, Public (City/Cty/St)
Total Parking Spaces 2
Building
Faces From rock ridge sims rd take a left onto Joshua way. Home is last house on the left
Story 2.0
Foundation Crawl Space
Architectural Style Stick Built
Level or Stories Two
New Construction No
Others
Tax ID 2772-77-9984.000
Acceptable Financing Cash, VA Loan, FHA, Conventional
Listing Terms Cash, VA Loan, FHA, Conventional
Special Listing Condition none
Read Less
Bought with KW Wilson (Keller Williams Realty)
GET MORE INFORMATION




