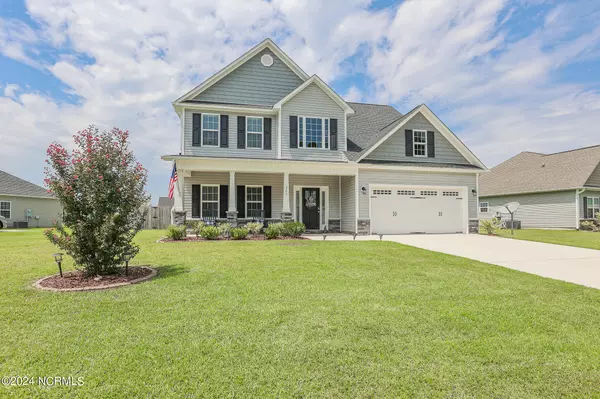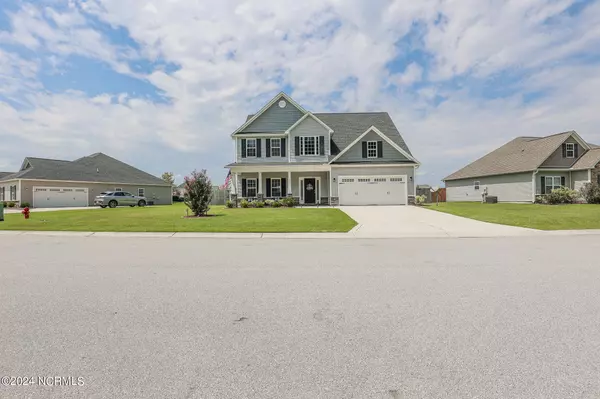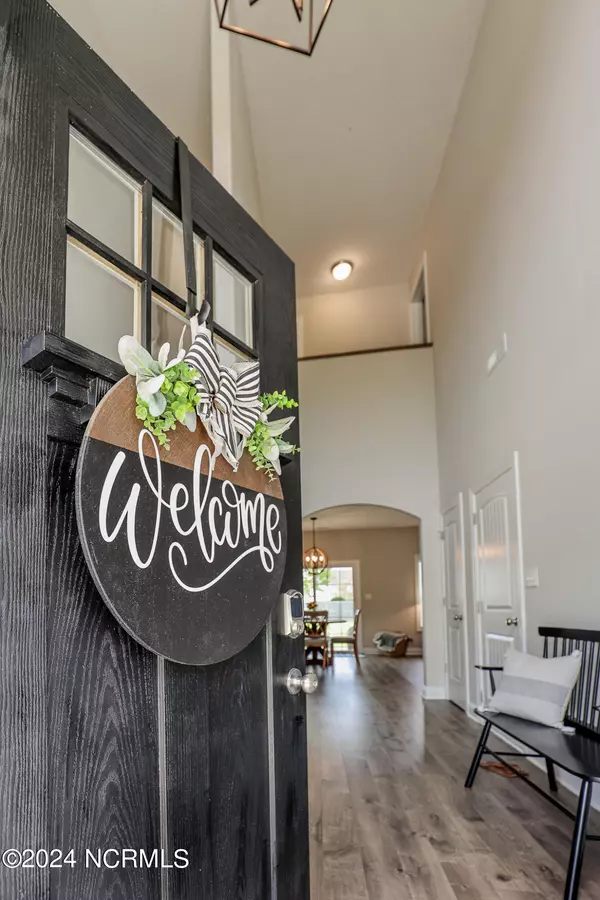For more information regarding the value of a property, please contact us for a free consultation.
203 Wood House DR Jacksonville, NC 28546
Want to know what your home might be worth? Contact us for a FREE valuation!

Our team is ready to help you sell your home for the highest possible price ASAP
Key Details
Sold Price $349,900
Property Type Single Family Home
Sub Type Single Family Residence
Listing Status Sold
Purchase Type For Sale
Approx. Sqft 2200 - 2399
Square Footage 2,266 sqft
Price per Sqft $154
Subdivision Stateside
MLS Listing ID 100461065
Sold Date 10/14/24
Bedrooms 4
HOA Fees $31/ann
Year Built 2017
Annual Tax Amount $1,688
Lot Size 0.330 Acres
Acres 0.33
Lot Dimensions Irregular
Property Description
Welcome home to this very gently lived in 4 bedroom home in the popular Stateside area. No city taxes, an easy drive into Jacksonville, Richlands, all bases and major highways. Greet family and friends with an inviting front porch and large open foyer. This home features a large formal dining room, complete with wainscoting, an oversized family room, a kitchen with tons of cabinets, and granite counter tops that any cook would love! Upstairs includes all NEW LVP flooring throughout; 4 bedrooms, and 2 full bathrooms. The master includes a soaking tub and separate stand up shower. This home has been upgraded with easy to clean flooring, and new light fixtures. The large covered porch on the back adds an extra outdoor space, perfect for backyard entertaining. The elementary school is only blocks away from this wonderful home! The 2 year old washer, dryer & refrigerator will be included in the sale of this property. Don't miss the chance to see this great home!
Location
State NC
County Onslow
Zoning R-10
Rooms
Basement None
Master Bedroom Non Primary Living Area Second
Bedroom 2 Second
Bedroom 3 Second
Bedroom 4 Second
Living Room First
Dining Room First Formal
Kitchen First
Interior
Interior Features 9Ft+ Ceilings, Smoke Detectors, Walk-In Closet, Walk-in Shower, Solid Surface, Pantry, Foyer, Kitchen Island, Ceiling Fan(s), Blinds/Shades
Heating Heat Pump
Cooling Central
Flooring Carpet, LVT/LVP
Fireplaces Type 1
Equipment Dishwasher, Stove/Oven - Electric, Microwave - Built-In
Appliance Dishwasher, Stove/Oven - Electric, Microwave - Built-In
Heat Source Electric
Laundry Room
Exterior
Fence Full, Wood, Privacy
Utilities Available Municipal Sewer Available, Municipal Water Available
Amenities Available Comm Garden, Maint - Comm Areas, Master Insure, Management
Waterfront No
Roof Type Architectural Shingle
Porch Covered, Patio, Porch
Road Frontage Maintained, Public (City/Cty/St)
Total Parking Spaces 2
Building
Faces Gumbranch Rd into Stateside. Turn Right on Woodhouse
Story 2.0
Foundation Slab
Architectural Style Stick Built
Level or Stories Two
New Construction No
Schools
School District Onslow
Others
HOA Name Premier Management
Tax ID 62a-2
Acceptable Financing Cash, VA Loan, FHA, Conventional
Listing Terms Cash, VA Loan, FHA, Conventional
Special Listing Condition None
Read Less
Bought with exp Realty
GET MORE INFORMATION




