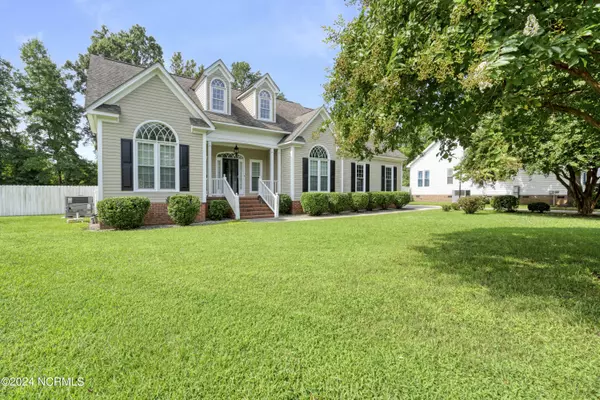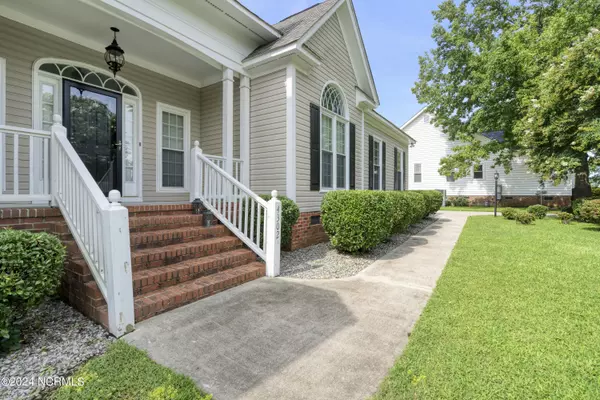For more information regarding the value of a property, please contact us for a free consultation.
4302 Hyannis DR NW Wilson, NC 27896
Want to know what your home might be worth? Contact us for a FREE valuation!

Our team is ready to help you sell your home for the highest possible price ASAP
Key Details
Sold Price $350,000
Property Type Single Family Home
Sub Type Single Family Residence
Listing Status Sold
Purchase Type For Sale
Approx. Sqft 1800 - 1999
Square Footage 1,940 sqft
Price per Sqft $180
Subdivision The Village - Country Club West
MLS Listing ID 100460442
Sold Date 10/16/24
Bedrooms 3
HOA Fees $35/ann
Year Built 1998
Annual Tax Amount $3,700
Lot Size 0.390 Acres
Acres 0.39
Lot Dimensions 78.88x174.01x136.8x184.71
Property Description
Located on a cul-de-sac lot in The Village, this 3BR/2BA home is waiting for a new family to move right in! Formal dining room is just steps away from the kitchen with granite counters, SS appliances, breakfast bar and also an eating area overlooking the fenced yard; great room with gas log corner fireplace, cathedral ceiling and French doors leading to the deck and backyard with fire pit; split bedroom plan affords privacy with a MSuite that boasts a walk-in closet, dual vanities, jetted tub & separate shower; 2 more bedrooms share the other full bathroom; upstairs is the large bonus room with access to the walk-in attic; 2-car attached side entry garage.
Location
State NC
County Wilson
Zoning SR6
Rooms
Master Bedroom Primary Living Area
Dining Room Combination, Formal
Interior
Interior Features 1st Floor Master, Walk-in Shower, Ceiling Fan(s), Blinds/Shades, 9Ft+ Ceilings
Heating Gas Pack
Cooling Central
Flooring Carpet, Tile, LVT/LVP
Fireplaces Type 1
Heat Source Natural Gas
Exterior
Fence Back Yard, Wood, Partial
Utilities Available Municipal Sewer, Municipal Water
Amenities Available Clubhouse, Maint - Comm Areas, Community Pool
Waterfront No
Roof Type Shingle
Porch Deck, Porch
Road Frontage Public (City/Cty/St)
Total Parking Spaces 2
Building
Faces North on NC-58, left onto Country Club Dr NW, left onto Portsmouth Dr NW, left onto Hyannis Dr NW, house is on the right.
Story 2.0
Foundation Crawl Space
Architectural Style Stick Built
Level or Stories Two
New Construction No
Others
HOA Name Bissette Realty
Tax ID 3713-07-6674.000
Acceptable Financing Cash, VA Loan, FHA, Conventional
Listing Terms Cash, VA Loan, FHA, Conventional
Special Listing Condition none
Read Less
Bought with First Wilson Properties
GET MORE INFORMATION




