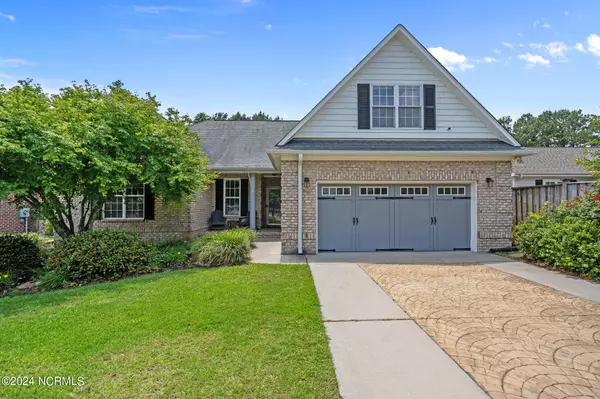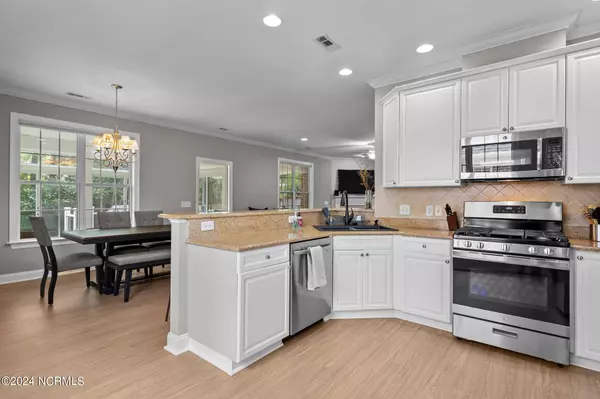For more information regarding the value of a property, please contact us for a free consultation.
761 Royal Bonnet DR Wilmington, NC 28405
Want to know what your home might be worth? Contact us for a FREE valuation!

Our team is ready to help you sell your home for the highest possible price ASAP
Key Details
Sold Price $740,000
Property Type Single Family Home
Sub Type Single Family Residence
Listing Status Sold
Purchase Type For Sale
Approx. Sqft 2800 - 2999
Square Footage 2,800 sqft
Price per Sqft $264
Subdivision Kentwood Village
MLS Listing ID 100466039
Sold Date 10/18/24
Bedrooms 5
HOA Fees $225/ann
Year Built 2004
Annual Tax Amount $3,704
Lot Size 7,840 Sqft
Acres 0.18
Lot Dimensions 65'x120'x65'x120'
Property Description
Stunning 5-Bedroom Coastal Retreat Minutes from Mayfaire and Wrightsville Beach-Welcome to 761 Royal Bonnet Dr, an extraordinary 5-bedroom, 3-bathroom home offering 2,800 square feet of beautifully designed living space in one of Wilmington's most sought-after locations. Just minutes from the vibrant Mayfaire Town Center and the pristine shores of Wrightsville Beach, this home is perfectly situated for both convenience and relaxation.Upon entering, you'll immediately notice the attention to detail in every corner of this thoughtfully designed home. The primary bedroom is conveniently located on the main floor, offering a private retreat with dual vanities, a spacious walk-in closet, and an elegant walk-in shower. It's the perfect place to unwind after a day spent at the beach or enjoying Wilmington's charming coastal lifestyle. The heart of the home is the open-concept kitchen, featuring granite countertops, stainless steel appliances, and plenty of cabinet space, perfect for entertaining or cooking family meals. Roof and LVP in 2024. The kitchen seamlessly flows into the main living area, which includes a cozy fireplace--ideal for relaxing. For those who love outdoor living, this home offers a spacious sunroom and a beautiful covered deck--perfect for morning coffee, evening gatherings, or enjoying North Carolina's mild climate year-round. After a day in the sand and surf, rinse off in your convenient outdoor shower. Other highlights include a large 2-car garage ensuring space for your vehicles and all your beach toys. The home is part of a wonderful community that features a pool, tennis courts, and pickleball, offering countless opportunities for recreation and socializing right in your own neighborhood. This home's ideal location near Mayfaire provides access to top-tier shopping, dining, and entertainment options, while Wrightsville Beach is just a short drive away. Don't miss the opportunity to own this incredible combination of luxury and convenience!
Location
State NC
County New Hanover
Zoning Residential
Rooms
Basement None
Master Bedroom Primary Living Area
Dining Room Combination
Interior
Interior Features 1st Floor Master, Walk-in Shower, Walk-In Closet, Pantry, Ceiling Fan(s), Ceiling - Vaulted, 9Ft+ Ceilings
Heating Fireplace(s), Heat Pump, Forced Air
Cooling Central, Heat Pump
Flooring LVT/LVP, Wood, Tile
Fireplaces Type 1
Equipment Dishwasher, Stove/Oven - Electric, Refrigerator
Appliance Dishwasher, Stove/Oven - Electric, Refrigerator
Heat Source Electric
Laundry Room
Exterior
Exterior Feature Outdoor Shower
Fence Back Yard, Wood
Pool None
Utilities Available Municipal Sewer, Municipal Water
Amenities Available Community Pool, Tennis Court(s), Pickleball, Management, Maint - Grounds, Maint - Comm Areas
Waterfront Description None
Roof Type Shingle
Porch Covered, Porch, Enclosed, Deck
Road Frontage Maintained, Public (City/Cty/St), Paved
Total Parking Spaces 2
Building
Faces From Military Cutoff Rd, west on Town Center Dr, 0.1 miles right on New Kent Dr, 0.2 miles left on Royal Bonnet Dr, 0.2 miles home is on the left.
Story 2.0
Foundation Slab
Architectural Style Stick Built
Level or Stories Two
New Construction No
Others
HOA Name Community Solutions SE LLC
Tax ID R05000-006-131-000
Acceptable Financing Cash, VA Loan, FHA, Conventional
Listing Terms Cash, VA Loan, FHA, Conventional
Special Listing Condition None
Read Less
Bought with Keller Williams Innovate-Wilmington
GET MORE INFORMATION




