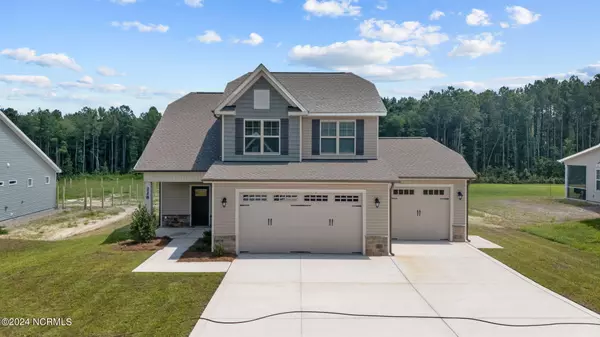For more information regarding the value of a property, please contact us for a free consultation.
228 Thistle CT Sanford, NC 27332
Want to know what your home might be worth? Contact us for a FREE valuation!

Our team is ready to help you sell your home for the highest possible price ASAP
Key Details
Sold Price $369,900
Property Type Single Family Home
Sub Type Single Family Residence
Listing Status Sold
Purchase Type For Sale
Approx. Sqft 1800 - 1999
Square Footage 1,912 sqft
Price per Sqft $193
MLS Listing ID 100436580
Sold Date 10/21/24
Bedrooms 3
HOA Fees $30/ann
Year Built 2024
Lot Size 0.670 Acres
Acres 0.67
Lot Dimensions 350x103x315x54
Property Description
Move in ready! WELCOME to The Gaston II! This cozy 3 car garage, 3 bedroom, 2 1/2 bath, 2 story offers 1,912 htd.sq. ft., an open layout that flows from the spacious family room, with a beautiful stone fireplace, built in cabinets &ceiling fan, to the bright kitchen with granite countertops, a breakfast/prep Island, soft close cabinets/drawers, pantry,SS appliances, 2'' blinds, laminate floors & a 1/2 bath, which complete the main level! The second floor includes aroomy owner's suite with a walk- in closet, ceiling fan and a bathroom with a double vanity. Also included on thesecond floor is a play room, 2 additional bedrooms-all with carpet flooring and a convenient laundry room. With a .67Acre lot, enjoy entertaining family & friends while relaxing under the covered patio! Plenty of room here to addoutdoor EXTRAS. Conveniently located to Ft. Liberty, Sanford, Fuquay Varina, Lillington & more! Call to schedule apreview today!
Location
State NC
County Harnett
Zoning RA
Rooms
Basement None
Master Bedroom Non Primary Living Area
Dining Room Combination, Kitchen
Interior
Interior Features Ceiling Fan(s), Walk-In Closet, Kitchen Island
Heating Heat Pump
Cooling Heat Pump
Flooring Carpet, Vinyl, Laminate
Fireplaces Type 1
Equipment Dishwasher, Range, Microwave - Built-In
Appliance Dishwasher, Range, Microwave - Built-In
Heat Source Electric
Exterior
Fence None
Utilities Available Municipal Water, Septic On Site
Amenities Available No Amenities
Waterfront No
Roof Type Shingle
Porch Covered, Patio, Porch
Road Frontage Paved, Public (City/Cty/St)
Total Parking Spaces 3
Building
Faces From Fayetteville take HWY 87 towards Carolina Trace, then turn right at Broadway Rd. at the Lemon Springs intersection, then turn right McDougald, Left into West Preserve neighborhood
Story 2.0
Foundation Slab
Water County
Architectural Style Stick Built
Level or Stories Two
New Construction Yes
Others
HOA Name West Preserve HOA
Tax ID 9579-14-1663.000
Acceptable Financing See Remarks
Listing Terms See Remarks
Special Listing Condition none
Read Less
Bought with A Non Member
GET MORE INFORMATION




