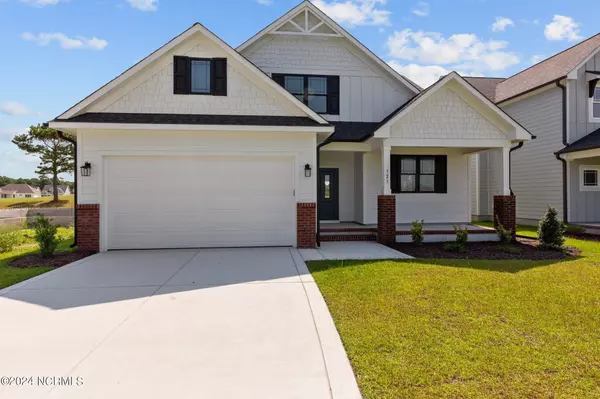For more information regarding the value of a property, please contact us for a free consultation.
321 Taylorwood DR Beaufort, NC 28516
Want to know what your home might be worth? Contact us for a FREE valuation!

Our team is ready to help you sell your home for the highest possible price ASAP
Key Details
Sold Price $529,000
Property Type Single Family Home
Sub Type Single Family Residence
Listing Status Sold
Purchase Type For Sale
Approx. Sqft 2000 - 2199
Square Footage 2,161 sqft
Price per Sqft $244
Subdivision Beaufort Club
MLS Listing ID 100442588
Sold Date 10/22/24
Bedrooms 3
HOA Fees $50/ann
Year Built 2024
Lot Size 4,791 Sqft
Acres 0.11
Lot Dimensions 100x50x100x50
Property Description
Exceptional Home at The Beaufort Club with Golf Course Views and Amenities. Welcome to luxury living at The Beaufort Club, where this well-appointed home offers not only a great floor plan but also access to dining at The Blue Heron in the beautiful clubhouse, optional golf, and swim memberships. Inviting Foyer: Step into a warm and welcoming entryway that sets the tone for the home's comfortable atmosphere.Spacious Kitchen: Features ample cabinet space, stainless steel appliances, a tile backsplash, and a casual dining nook, perfect for enjoying meals with friends. Cozy Living Room: Highlights include a corner fireplace, creating a cozy ambiance and a focal point for gatherings. First Floor Primary Bedroom Suite: Offers dual closets and a luxurious bath, providing a private retreat within the home. Two Secondary Bedrooms Plus Loft: Upstairs, find versatile space with two additional bedrooms and a loft area, ideal for a home office or additional living space. Covered Rear Porch: Enjoy outdoor living and entertaining with views of the golf course, creating a serene backdrop. Experience the best of community living and luxury amenities at The Beaufort Club. Schedule your private showing today and imagine yourself enjoying the comforts and views of this exceptional home!
Location
State NC
County Carteret
Zoning RES
Rooms
Master Bedroom Primary Living Area First
Bedroom 2 Second
Bedroom 3 Second
Dining Room First Combination
Kitchen First
Family Room First
Interior
Interior Features 1st Floor Master, Smoke Detectors, Walk-In Closet, Walk-in Shower, Solid Surface, Gas Logs, Ceiling Fan(s)
Heating Heat Pump
Cooling Heat Pump
Flooring Carpet, LVT/LVP, Tile
Fireplaces Type 1
Equipment Dishwasher, Stove/Oven - Electric, Microwave - Built-In
Appliance Dishwasher, Stove/Oven - Electric, Microwave - Built-In
Heat Source Electric
Laundry Room
Exterior
Fence None
Utilities Available Municipal Sewer, Municipal Water
Amenities Available Maint - Comm Areas
View Golf Course View
Roof Type Shingle
Porch Covered, Patio, Porch
Road Frontage Paved
Total Parking Spaces 2
Building
Faces From Morehead, Turn R on N 17th St, Turn L on 70E/Arendell St, Continue onto Beaufort Bypass Rd,Turn L on N River Club Dr, Take 3rd exit at traffic circle on Taylorwood Dr
Story 2.0
Foundation Slab
Architectural Style Stick Built
Level or Stories Two
New Construction Yes
Others
HOA Name First Service Residential
Tax ID 730704931670000
Acceptable Financing Cash, VA Loan, FHA, Conventional
Listing Terms Cash, VA Loan, FHA, Conventional
Special Listing Condition $100 capital contribution
Read Less
Bought with Keller Williams Crystal Coast
GET MORE INFORMATION




