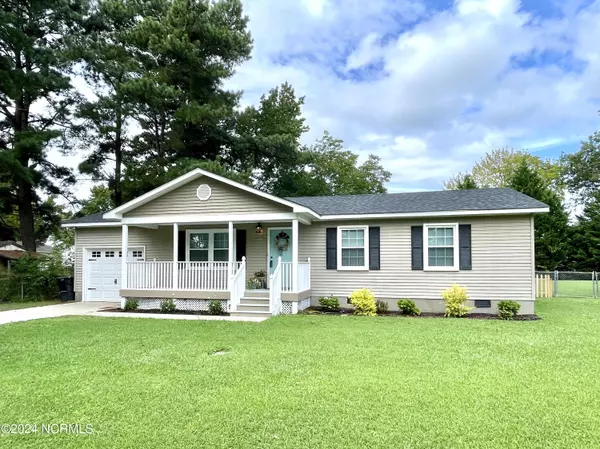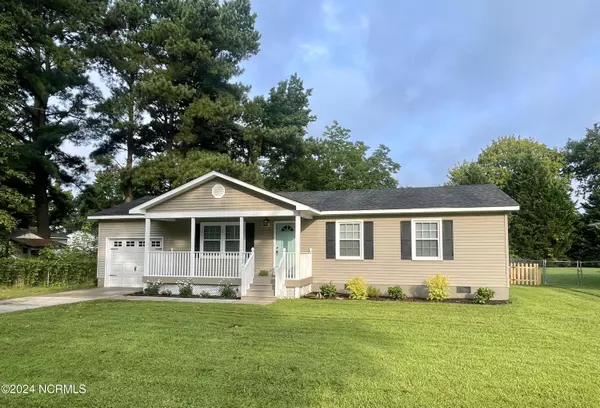For more information regarding the value of a property, please contact us for a free consultation.
813 Briarwood RD Elizabeth City, NC 27909
Want to know what your home might be worth? Contact us for a FREE valuation!

Our team is ready to help you sell your home for the highest possible price ASAP
Key Details
Sold Price $260,000
Property Type Single Family Home
Sub Type Single Family Residence
Listing Status Sold
Purchase Type For Sale
Square Footage 1,056 sqft
Price per Sqft $246
Subdivision Briarwood
MLS Listing ID 100458902
Sold Date 10/24/24
Style Wood Frame
Bedrooms 3
Full Baths 1
Half Baths 1
HOA Y/N No
Originating Board North Carolina Regional MLS
Year Built 1990
Annual Tax Amount $1,708
Lot Size 0.270 Acres
Acres 0.27
Lot Dimensions 88 X 138 X 78 X 142
Property Description
Back on market due to no fault of Seller!...Small but mighty in it's functionality!
Fresh & Fully renovated custom home featuring a timeless updated eat-in kitchen, vaulted ceilings, covered front porch, deck with spacious fenced back yard. Check out the primary bedroom offering a custom wet room ensuite, and many more NEW 2024 improvements including new roof, sealed crawlspace & dehumidifier, ss kitchen apliances, water heater, thermostat, light fixtures, ceiling fans, entry doors, LVP flooring, fresh paint throughout and more! Close to shopping, hospital, new theater, USCGB, and downtown waterfront just minutes away. Home owners offering home warranty! listing agent related to seller. Schedule your showing today!
Location
State NC
County Pasquotank
Community Briarwood
Zoning R-10
Direction From Hughes Blvd, turn onto Oak Stump Rd toward Northeastern high school. Turn Left onto Cooper, follow Cooper until name changes to Briarwood. House will be on the right.
Location Details Mainland
Rooms
Basement Crawl Space, None
Primary Bedroom Level Primary Living Area
Interior
Interior Features Kitchen Island, Master Downstairs, Vaulted Ceiling(s), Ceiling Fan(s), Pantry, Walk-in Shower, Eat-in Kitchen
Heating Heat Pump, Electric
Cooling Central Air
Flooring LVT/LVP
Fireplaces Type None
Fireplace No
Window Features Thermal Windows,Blinds
Appliance Washer, Self Cleaning Oven, Refrigerator, Range, Microwave - Built-In, Humidifier/Dehumidifier, Dryer, Dishwasher
Laundry Hookup - Dryer, In Garage, Washer Hookup
Exterior
Garage On Street, Attached, Concrete, Paved, Tandem
Garage Spaces 1.0
Pool None
Waterfront Description None
Roof Type Architectural Shingle
Accessibility None
Porch Open, Covered, Deck, Porch
Building
Lot Description Interior Lot, Level
Story 1
Entry Level One
Foundation Block, Permanent, Raised
Sewer Municipal Sewer
Water Municipal Water
New Construction No
Schools
Elementary Schools P.W. Moore Elementary
Middle Schools River Road Middle School
High Schools Northeastern High School
Others
Tax ID 891303021006
Acceptable Financing Cash, Conventional, FHA, USDA Loan, VA Loan
Listing Terms Cash, Conventional, FHA, USDA Loan, VA Loan
Special Listing Condition None
Read Less

GET MORE INFORMATION




