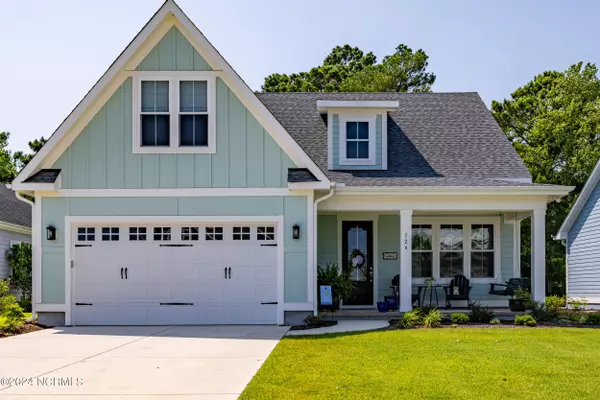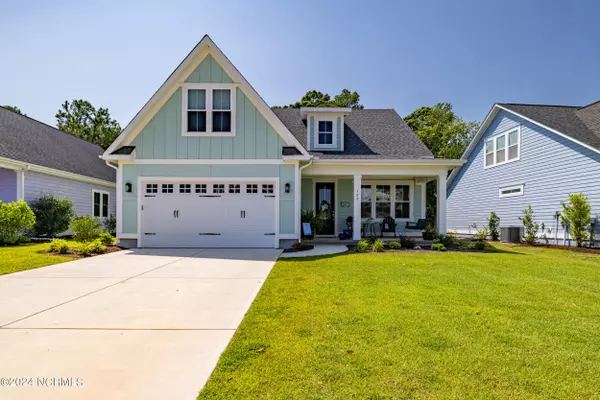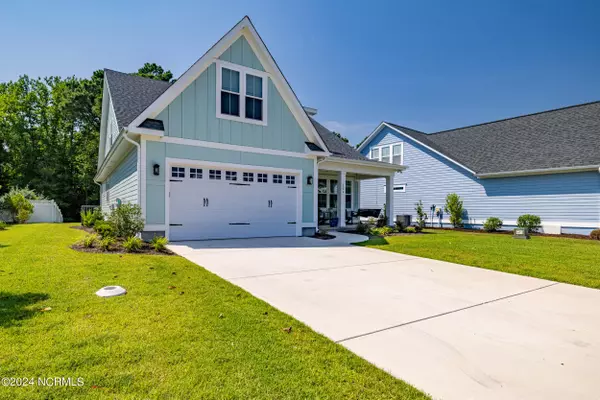For more information regarding the value of a property, please contact us for a free consultation.
324 Summerhouse DR Holly Ridge, NC 28445
Want to know what your home might be worth? Contact us for a FREE valuation!

Our team is ready to help you sell your home for the highest possible price ASAP
Key Details
Sold Price $620,000
Property Type Single Family Home
Sub Type Single Family Residence
Listing Status Sold
Purchase Type For Sale
Approx. Sqft 2400 - 2599
Square Footage 2,483 sqft
Price per Sqft $249
Subdivision Summerhouse On Everett Bay
MLS Listing ID 100456274
Sold Date 10/28/24
Bedrooms 4
HOA Fees $146/ann
Year Built 2023
Annual Tax Amount $497
Lot Size 0.280 Acres
Acres 0.28
Lot Dimensions 60x205x57x208
Property Description
Welcome to true coastal luxury at 324 Summerhouse Drive in the prestigious community of Summerhouse on Everett Bay. This private, gated community is located just minutes from the beach and a short drive to Camp Lejeune & Wilmington. This custom home was completed in 2023 and has striking curb appeal, with its beautiful coastal colors, pristine landscaping and durable yet elegant fiber cement siding. Upon entering the home you're greeted with an elegant foyer with wainscoting and beautiful luxury vinyl plank flooring throughout. Just off the entrance you'll find an ample bedroom, perfect for a guest suite, with closet and sliding barn doors for privacy. Entering into the main living area you'll be amazed by the vaulted ceilings, built-ins flanking the stylish fireplace and expansive sliding glass doors overlooking the covered patio. The kitchen is an entertainer's dream, open to the living area with custom cabinetry with soft close drawers, a large island, granite countertops, gas stove and beautiful tile backsplash. There is even a large pantry behind a pocket door with durable built in shelving. Just off of the living area you'll find the well appointed primary suite with elegant trey ceilings and a large ensuite custom bathroom. The primary bathroom has a gorgeous tub and custom tile shower with glass surround. Through the primary bathroom you'll find the spacious primary closet with custom built in shelving. As an added bonus, the primary closet conveniently opens up into the first floor laundry/mud room! You'll also find an additional full bathroom downstairs with a beautiful tile shower. Going up the wood tread stairs, you'll find the upstairs is quite spacious and well laid out. Two large bedrooms can be found upstairs, along with an oversized bonus room and additional full bathroom with beautiful tile flooring. The home offers additional energy efficiency with hermetically sealed, foam sprayed attic space that manages sound deadening and maximum energy
Location
State NC
County Onslow
Zoning R-20
Rooms
Basement None
Master Bedroom Primary Living Area
Dining Room Kitchen
Interior
Interior Features 1st Floor Master, Smoke Detectors, Walk-In Closet, Walk-in Shower, Kitchen Island, Pantry, Ceiling Fan(s), Ceiling - Vaulted, Ceiling - Trey, 9Ft+ Ceilings
Heating Heat Pump
Cooling Central
Flooring Carpet, Tile, LVT/LVP
Fireplaces Type 1
Equipment Dishwasher, Stove/Oven - Gas, Vent Hood
Appliance Dishwasher, Stove/Oven - Gas, Vent Hood
Heat Source Electric
Laundry Hookup - Dryer, Room, Hookup - Washer
Exterior
Exterior Feature Irrigation System
Fence None
Utilities Available Municipal Sewer, Municipal Water
Amenities Available Boat Dock, Party Room, Water, Trail(s), Tennis Court(s), Sidewalk, RV/Boat Storage, Ramp, Playground, Pickleball, Maint - Comm Areas, Meeting Room, Management, Maint - Roads, Maint - Grounds, Fitness Center, Community Pool, Clubhouse
Waterfront No
Roof Type Architectural Shingle
Porch Covered, Patio, Porch
Road Frontage Maintained, Paved
Total Parking Spaces 2
Building
Faces Hwy 17 to Holly Ridge Road, Right into community. Continue straight on Summerhouse Drive, House is on the right.
Story 2.0
Foundation Slab
Architectural Style Stick Built
Level or Stories Two
New Construction No
Schools
School District Onslow
Others
HOA Name CAMS
Tax ID 762c-534
Acceptable Financing Cash, VA Loan, FHA, Conventional
Listing Terms Cash, VA Loan, FHA, Conventional
Special Listing Condition none known
Read Less
Bought with Nest Realty
GET MORE INFORMATION




