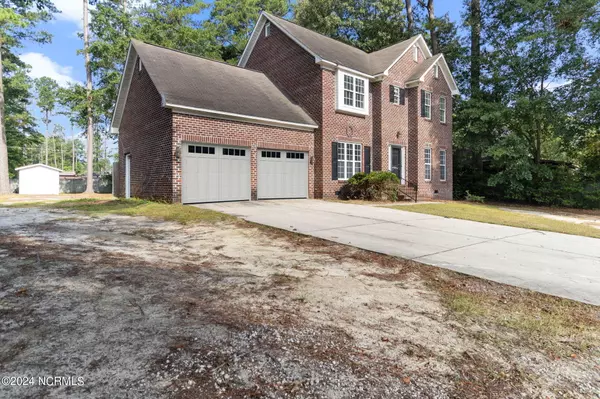For more information regarding the value of a property, please contact us for a free consultation.
1208 E Prospect AVE Raeford, NC 28376
Want to know what your home might be worth? Contact us for a FREE valuation!

Our team is ready to help you sell your home for the highest possible price ASAP
Key Details
Sold Price $210,000
Property Type Single Family Home
Sub Type Single Family Residence
Listing Status Sold
Purchase Type For Sale
Square Footage 1,808 sqft
Price per Sqft $116
Subdivision Not In Subdivision
MLS Listing ID 100454909
Sold Date 10/30/24
Bedrooms 4
Full Baths 2
Half Baths 1
HOA Y/N No
Originating Board North Carolina Regional MLS
Year Built 1999
Annual Tax Amount $1,372
Lot Size 0.460 Acres
Acres 0.46
Lot Dimensions 198x104
Property Description
This 4Bedroom, 2.5 bathroom brick home, offering 1,808 sqft of comfortable living space. Located in a quiet and desirable neighborhood, this property is perfect for both family living and entertaining.
Don't miss out on the opportunity to own this charming home. Schedule your showing today and discover all that this property has to offer.
Location
State NC
County Hoke
Community Not In Subdivision
Zoning R-15
Direction Head northeast on S Main St/McColl Rd toward E Church St. Continue to follow S Main St 2 min (0.8 mi) Follow US-401 BUS N to US-401 N/McColl Rd 2 min (1.5 mi) Turn right onto US-401 N/McColl Rd Continue to follow US-401 N Pass by Family Dollar (on the left in 7.2 mi) 19 min (17.1 mi) Follow US-401 BUS N/Harris Ave and E Central Ave to E Prospect Ave 6 min (2.2 mi)
Location Details Mainland
Rooms
Basement Crawl Space, None
Primary Bedroom Level Primary Living Area
Interior
Interior Features None, Eat-in Kitchen
Heating Heat Pump, Electric
Cooling Central Air
Flooring Carpet, Wood
Appliance Stove/Oven - Electric, Refrigerator, Dishwasher
Laundry Hookup - Dryer, Washer Hookup
Exterior
Garage Attached, See Remarks, On Site
Garage Spaces 2.0
Pool None
Utilities Available Community Water
Waterfront No
Waterfront Description None
Roof Type Shingle
Accessibility None
Porch Deck
Building
Story 2
Entry Level Two
Sewer Community Sewer
New Construction No
Schools
Elementary Schools Scurlock
Middle Schools West Hoke
High Schools Hoke County
Others
Tax ID 694340801081
Acceptable Financing Cash, Conventional, FHA, VA Loan
Listing Terms Cash, Conventional, FHA, VA Loan
Special Listing Condition None
Read Less

GET MORE INFORMATION




