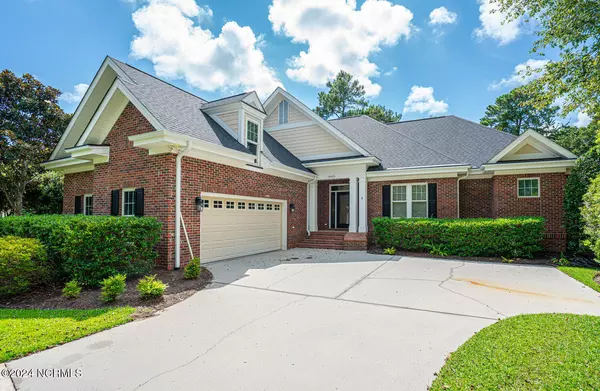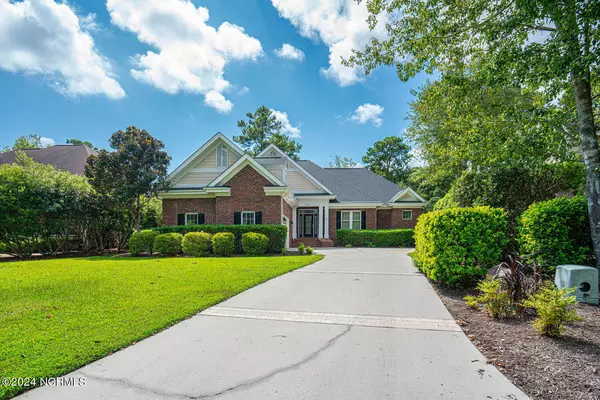For more information regarding the value of a property, please contact us for a free consultation.
6605 Queensbury PL SW Ocean Isle Beach, NC 28469
Want to know what your home might be worth? Contact us for a FREE valuation!

Our team is ready to help you sell your home for the highest possible price ASAP
Key Details
Sold Price $649,900
Property Type Single Family Home
Sub Type Single Family Residence
Listing Status Sold
Purchase Type For Sale
Approx. Sqft 2200 - 2399
Square Footage 2,305 sqft
Price per Sqft $281
Subdivision Ocean Ridge Plantation
MLS Listing ID 100469689
Sold Date 11/01/24
Bedrooms 3
HOA Fees $205/ann
Year Built 2005
Annual Tax Amount $2,251
Lot Size 0.350 Acres
Acres 0.35
Lot Dimensions 62 x 178 x 116 x 167
Property Description
A must-see. Not too big, not too small- JUST RIGHT! A lovingly maintained 3 BR, 2.5 BA brick beauty nestled on a quiet cul-de-sac backing onto the 13th fairway of Panther's Run. This one-level custom home was built with an eye towards detail. You are greeted at the front door by gleaming hardwood floors, bullnose corners on all interior walls, trey ceilings, fireplace flanked by built-in cabinetry, and transom windows to bring the natural light in. Pass the formal dining room and your eye is drawn to the wall of windows in the living room highlighting the tee-to-fairway golf course view. The kitchen has custom cabinetry, granite countertops, a gas stove, tile backsplash, stainless appliances, built-in cabinetry in the walk-in pantry, and a large informal dining area offering a panoramic view of the great outdoors with access to the large deck. The Primary BR and BA is on one side of the home while two guest BRs on the other side share a Jack and Jill Bathroom. There is a huge unfinished bonus room over the garage that offers easily accessed climate-controlled storage options or it could be finished if the next owners choose to go that route. New roof installed in 2023, rinnai tankless, and encapsulated crawl space. Rare opportunity to own a very well-maintained custom home on the golf course in Ocean Ridge Plantation. Ocean Ridge is widely regarded as the premier community in Coastal NC with the beautiful homes, lush landscapting, and the great amenities which include: A Clubhouse with a heated indoor pool, jacuzzi, sauna, steam room, fitness center, a banquet room, outdoor pool, pickleball courts, walking trails, a nature pavilion, a community garden, 4 golf courses, 2 golf clubhouses/restaurants, and last but not least, an oceanfront beach clubhouse on Sunset Beach. New (2nd) Amenity Center is under construction and is set for completion by the end of 2024. With over 65 social groups/activities, Ocean Ridge literally has something for everyone.
Location
State NC
County Brunswick
Zoning Co-R-7500
Rooms
Master Bedroom Primary Living Area
Dining Room Combination, Formal
Interior
Interior Features 1st Floor Master, Foyer, Walk-In Closet, Walk-in Shower, Sprinkler System, Solid Surface, Smoke Detectors, Pantry, Intercom/Music, Gas Logs, Ceiling Fan(s), Ceiling - Trey, Bookcases, Blinds/Shades, 9Ft+ Ceilings
Heating Heat Pump
Cooling Heat Pump
Flooring Tile, Wood
Fireplaces Type 1
Equipment Dishwasher, Washer, Stove/Oven - Electric, Refrigerator, Range, Microwave - Built-In, Dryer
Appliance Dishwasher, Washer, Stove/Oven - Electric, Refrigerator, Range, Microwave - Built-In, Dryer
Heat Source Electric, Propane Gas
Laundry Hookup - Dryer, Hookup - Washer
Exterior
Exterior Feature Gas Logs, Irrigation System, Security Lighting
Fence None
Utilities Available Municipal Sewer, Municipal Water
Amenities Available Beach Access, Party Room, Trail(s), Tennis Court(s), Street Lights, Spa/Hot Tub, Sidewalk, Security, Sauna, Restaurant, Picnic Area, Pickleball, Maint - Comm Areas, Management, Maint - Roads, Gated, Jogging Path, Indoor Pool, Golf Course, Comm Garden, Fitness Center, Community Pool, Clubhouse
Waterfront No
View Golf Course View
Roof Type Architectural Shingle
Porch Deck
Road Frontage Maintained, Private, Paved
Total Parking Spaces 2
Building
Lot Description Cul-de-Sac Lot
Faces From the main entrance of Ocean Ridge (Hwy 17), make a left near the golf clubhouses onto Dartmoor Way. Stay straight through the stop sign. Queensbury will be a small cul de sac on your right. 6605 will be on your left.
Story 1.0
Foundation Crawl Space
Architectural Style Stick Built
Level or Stories One
New Construction No
Others
HOA Name CAS Inc
Tax ID 228ab034
Acceptable Financing Cash, Conventional
Listing Terms Cash, Conventional
Special Listing Condition None
Read Less
Bought with The Saltwater Agency
GET MORE INFORMATION




