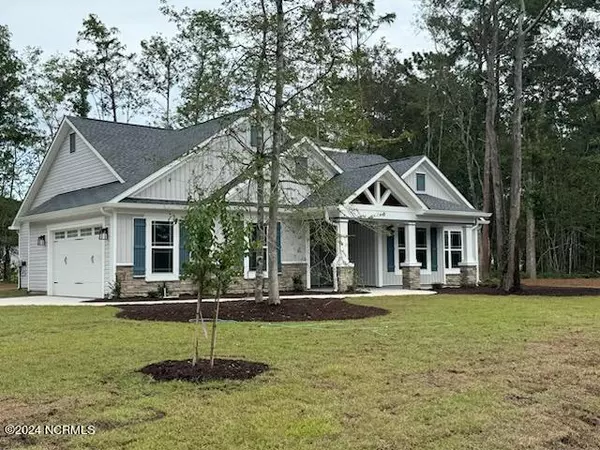For more information regarding the value of a property, please contact us for a free consultation.
788 Boundaryline DR NW Calabash, NC 28467
Want to know what your home might be worth? Contact us for a FREE valuation!

Our team is ready to help you sell your home for the highest possible price ASAP
Key Details
Sold Price $460,000
Property Type Single Family Home
Sub Type Single Family Residence
Listing Status Sold
Purchase Type For Sale
Approx. Sqft 1600 - 1799
Square Footage 1,732 sqft
Price per Sqft $265
Subdivision Carolina Shores North
MLS Listing ID 100465708
Sold Date 11/01/24
Bedrooms 3
HOA Fees $38/ann
Year Built 2024
Annual Tax Amount $122
Lot Size 0.550 Acres
Acres 0.55
Lot Dimensions 115X46X179 X143X116
Property Description
Exquisite new 3 bedroom, 2 bath custom designed home located in Carolina Shores North. Located on an oversized corner lot with a side load garage. Upon entering the home you are welcomed by the grand foyer which features a coffered ceiling with contrasting paint color , and custom trim. The kitchen offers quartz countertops, stainless appliances, a slide in convection oven with air fryer mode, stainless farm sink, white herringbone subway tile backsplash and a huge pantry with custom wood shelving. The dining area off the kitchen is beautifully finished with high wainscotting and heavy crown molding. The heavy crown molding is also found in the foyer, living area, kitchen and master bedroom. The living area comes with an electric fireplace with shiplap and custom built-in shelving. The master bedroom has heavy crown molding with coffered ceiling and a large walk-in closet with custom wood shelving. The master bath comes with dual vanities, quartz countertops, and custom tile shower. The laundry room is fitted with custom built-ins and cabinets and has a folding area with a quartz top. The garage offers more storage options and comes with an 8' insulated garage door. This home has 9' walls with 6' windows, not the standard 8' walls with 5 windows. Home is built on 0.62+/- acre lot and backs up to woods. Close to area shopping, restaurants, and medical facilities.
Location
State NC
County Brunswick
Zoning Co-R-7500
Rooms
Basement None
Master Bedroom Primary Living Area
Dining Room Combination
Interior
Interior Features 1st Floor Master, Smoke Detectors, Walk-In Closet, Walk-in Shower, Kitchen Island, Pantry, Ceiling Fan(s), Ceiling - Trey, 9Ft+ Ceilings
Heating Heat Pump
Cooling Heat Pump
Flooring LVT/LVP
Fireplaces Type 1
Equipment Convection Oven, Disposal, Dishwasher
Appliance Convection Oven, Disposal, Dishwasher
Heat Source Electric
Laundry Hookup - Dryer, Room, Hookup - Washer
Exterior
Fence None
Utilities Available Municipal Sewer, Municipal Water
Amenities Available Clubhouse, Street Lights, Tennis Court(s), Picnic Area, Playground, Community Pool, Meeting Room, Maint - Roads, Maint - Comm Areas
Waterfront No
Roof Type Architectural Shingle
Porch Covered, Porch
Road Frontage Paved, Private
Total Parking Spaces 2
Building
Lot Description Corner Lot
Faces Turn into Carolina Shores North From Hwy 17S. Take a right on Boundary Loop Rd. Home will be at the end of the street on the left corner.
Story 1.0
Foundation Slab
Architectural Style Stick Built
Level or Stories One
New Construction Yes
Others
HOA Name Carolina Shores North HOA
Tax ID 240ab021
Acceptable Financing Cash, Conventional
Listing Terms Cash, Conventional
Special Listing Condition none
Read Less
Bought with RE/MAX at the Beach / Holden Beach
GET MORE INFORMATION




