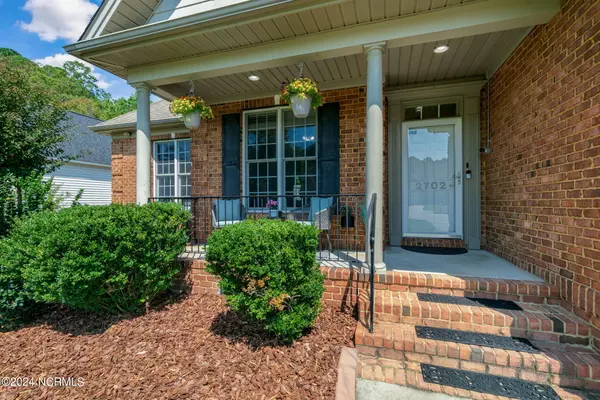For more information regarding the value of a property, please contact us for a free consultation.
2702 Winding Ridge DR W Wilson, NC 27893
Want to know what your home might be worth? Contact us for a FREE valuation!

Our team is ready to help you sell your home for the highest possible price ASAP
Key Details
Sold Price $297,000
Property Type Single Family Home
Sub Type Single Family Residence
Listing Status Sold
Purchase Type For Sale
Square Footage 1,949 sqft
Price per Sqft $152
Subdivision Westhaven
MLS Listing ID 100468182
Sold Date 11/06/24
Style Wood Frame
Bedrooms 3
Full Baths 2
HOA Y/N No
Originating Board North Carolina Regional MLS
Year Built 2005
Annual Tax Amount $3,222
Lot Size 10,454 Sqft
Acres 0.24
Lot Dimensions 80 x 130
Property Description
3 Bedroom, 2 Bath Brick Home with Large Bonus Room and 2 Car Attached Garage that is both heated and cooled. Great Room with cathedral ceiling and gas log fireplace, steps to Screened Porch, Patio, and Fenced Yard. Eat-in Kitchen with breakfast bar and stainless steel appliances including the refrigerator. Master Suite down with walk-in closet, dual vanities, soaking tub, and separate shower. 2 Guest Rooms share Full Bath in Hallway. Upstairs, Bonus Room and walk-in Attic storage. 7 cameral remote video surveillance system, 240V electric car charging hook up for 2 cars. Tankless Water Heater. HVAC down new in 2022. 2 mini split heating and cooling systems are new.
Location
State NC
County Wilson
Community Westhaven
Zoning SR6
Direction Nash St to right on Ward Blvd, right on Forest Hills Road, right on Crescent Drive, right on Winding Ridge Drive, home on right.
Location Details Mainland
Rooms
Other Rooms Shed(s)
Basement Crawl Space
Primary Bedroom Level Primary Living Area
Interior
Interior Features Master Downstairs, Tray Ceiling(s), Vaulted Ceiling(s), Ceiling Fan(s), Walk-in Shower, Eat-in Kitchen, Walk-In Closet(s)
Heating Gas Pack, Natural Gas
Cooling Central Air
Flooring LVT/LVP
Fireplaces Type Gas Log
Fireplace Yes
Window Features Thermal Windows
Appliance Washer, Refrigerator, Range, Microwave - Built-In, Dryer, Dishwasher
Laundry Inside
Exterior
Exterior Feature Irrigation System
Garage Spaces 2.0
Waterfront No
Roof Type Composition
Porch Patio, Porch, Screened
Building
Story 2
Entry Level One and One Half
Sewer Municipal Sewer
Water Municipal Water
Structure Type Irrigation System
New Construction No
Schools
Elementary Schools Jones
Middle Schools Forest Hills
High Schools Hunt
Others
Tax ID 3702-91-9760.000
Acceptable Financing Cash, Conventional, FHA, VA Loan
Listing Terms Cash, Conventional, FHA, VA Loan
Special Listing Condition None
Read Less

GET MORE INFORMATION




