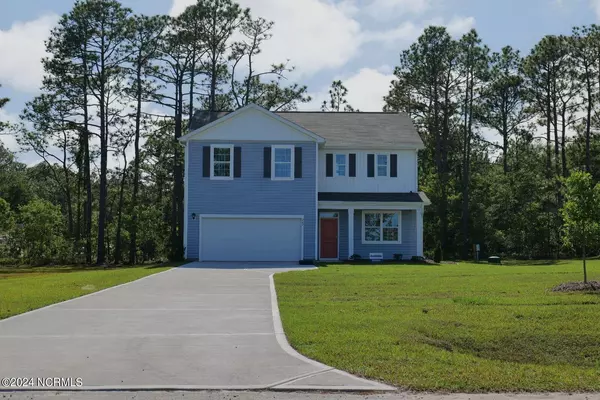For more information regarding the value of a property, please contact us for a free consultation.
220 Browns Ferry RD #Lot 385 Jacksonville, NC 28546
Want to know what your home might be worth? Contact us for a FREE valuation!

Our team is ready to help you sell your home for the highest possible price ASAP
Key Details
Sold Price $344,999
Property Type Single Family Home
Sub Type Single Family Residence
Listing Status Sold
Purchase Type For Sale
Square Footage 2,338 sqft
Price per Sqft $147
Subdivision Towne Pointe
MLS Listing ID 100456540
Sold Date 11/07/24
Style Wood Frame
Bedrooms 4
Full Baths 2
Half Baths 1
HOA Fees $375
HOA Y/N Yes
Originating Board North Carolina Regional MLS
Year Built 2024
Lot Size 0.350 Acres
Acres 0.35
Lot Dimensions 72 x 213 x 72 x 219
Property Description
Welcome to Patriot Pointe!!! The Galen has 4 Bedrooms and 2 1/2 baths and is located in the beautiful Towne Pointe community. It is one the most popular floor plans, because it offers an open layout with a versatile flex room on the main floor. The kitchen has granite counter tops, a pantry and all appliances are stainless steel. There is also a great room for enjoying time with your family and friends. Upstairs is where you will find the owner's suite with a private bath and 3 more bedrooms. Every home is a Smart Home, equipped with video Skybell, Pro Z-Wave Thermostat & Lights and more. (PHOTOS NOT OF ACTUAL HOME BUT ONE SIMILAR-OPTIONS/COLORS/FEATURES MAY VARY).
Location
State NC
County Onslow
Community Towne Pointe
Zoning R-15
Direction From HWY 24 turn left on Piney Green. then take a right on Rocky Run, then another right onto Olde Towne Pointe Blvd, turn left on inter banks way right onto Browns Ferry
Location Details Mainland
Rooms
Primary Bedroom Level Non Primary Living Area
Interior
Interior Features Kitchen Island, Walk-in Shower
Heating Heat Pump, Electric
Flooring Carpet, Vinyl
Fireplaces Type None
Fireplace No
Appliance Stove/Oven - Gas, Microwave - Built-In, Dishwasher
Laundry Inside
Exterior
Garage Concrete
Garage Spaces 2.0
Pool None
Utilities Available Municipal Water Available
Waterfront No
Roof Type Architectural Shingle
Porch Patio
Building
Story 2
Entry Level Two
Foundation Slab
Water Municipal Water
New Construction Yes
Schools
Elementary Schools Silverdale
Middle Schools Hunters Creek
High Schools White Oak
Others
Tax ID 531600042409
Acceptable Financing Cash, Conventional, FHA, USDA Loan, VA Loan
Listing Terms Cash, Conventional, FHA, USDA Loan, VA Loan
Special Listing Condition None
Read Less

GET MORE INFORMATION




