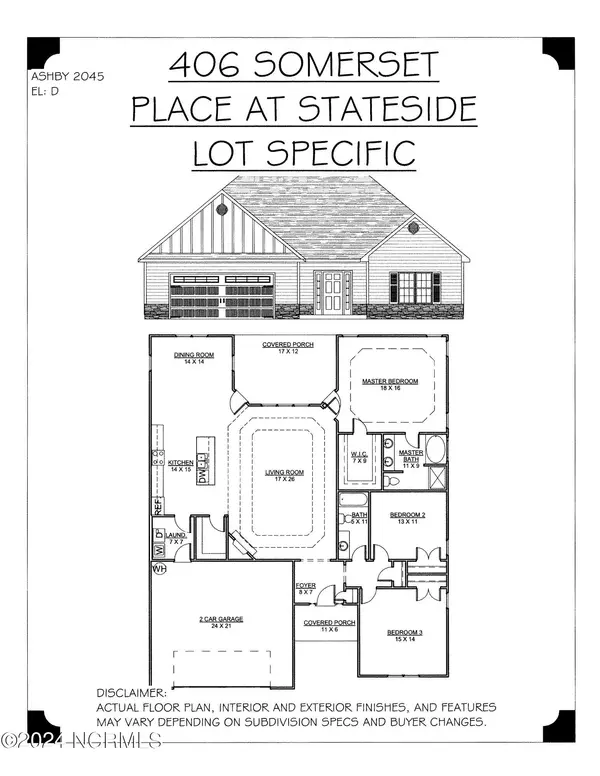For more information regarding the value of a property, please contact us for a free consultation.
402 Montgomery DR Jacksonville, NC 28546
Want to know what your home might be worth? Contact us for a FREE valuation!

Our team is ready to help you sell your home for the highest possible price ASAP
Key Details
Sold Price $347,000
Property Type Single Family Home
Sub Type Single Family Residence
Listing Status Sold
Purchase Type For Sale
Square Footage 2,045 sqft
Price per Sqft $169
Subdivision Stateside
MLS Listing ID 100448492
Sold Date 11/14/24
Style Wood Frame
Bedrooms 3
Full Baths 2
HOA Fees $375
HOA Y/N Yes
Originating Board North Carolina Regional MLS
Year Built 2024
Lot Size 9,148 Sqft
Acres 0.21
Lot Dimensions 70 x 130 x 70 x 130
Property Description
Welcome to Jacksonville's hottest new community, Stateside. Located off Gum Branch Road behind Stateside Elementary School. All new construction by Onslow County's most trusted & preferred Builder featured in Builder 100/ Top 200 Home Builders in the country. Stateside is 16 miles to Camp Lejeune, 12 miles to New River Air Station & minutes to area schools & shopping. Upcoming community amenities will include clubhouse area & community pool. The Ashby 2045 floor plan, 3 bedroom and 2 bath, approx. 2045 heated square feet. A cozy front porch welcomes you home and leads into a quaint but spacious foyer. At the center of the home is a huge 17x26 living room that is open to a dream kitchen. Living room features a ceiling fan and a charming corner fireplace. The kitchen features staggered flat panel cabinets, a center island, a pantry, and stainless appliances. The kitchen is also open to the dining room. The beautiful master bedroom is approx. 18x16 with a ceiling fan and 7x9 walk-in closet. The grand master bath features a double vanity, separate shower, and soaking tub. Bedrooms 2 & 3 are both pre-wired for ceiling fans. Enjoy long summer evenings on the covered back porch. A great space for a grill and entertaining guests. Call today to view this lovely plan, the Ashby 2045. NOTE: Floor plan renderings are similar and solely representational. Measurements, elevations, and specs may vary in final construction. Limited selections for buyer to choose. Call L/A to verify.
Location
State NC
County Onslow
Community Stateside
Zoning R-10
Direction Western Blvd Ext to right on Gum Branch Rd. Follow Gum Branch to Stateside Blvd (road that leads to Stateside Elementary) turn right on Stateside Blvd and then a left on to Wood House Drive. Right onto Water Wagon Trail. Left onto Appalachian trl, Right onto Uplands Lane, Left onto Montgomery Drive
Location Details Mainland
Rooms
Primary Bedroom Level Primary Living Area
Interior
Interior Features Kitchen Island, Tray Ceiling(s), Ceiling Fan(s), Pantry, Walk-In Closet(s)
Heating Electric, Heat Pump
Cooling Central Air
Appliance Stove/Oven - Electric, Microwave - Built-In, Dishwasher
Laundry Inside
Exterior
Garage Paved
Garage Spaces 2.0
Waterfront No
Roof Type Shingle
Porch Covered, Patio, Porch
Building
Story 1
Entry Level One
Foundation Slab
Sewer Community Sewer
Water Municipal Water
New Construction Yes
Schools
Elementary Schools Stateside
Middle Schools Northwoods Park
High Schools Jacksonville
Others
Tax ID 62b-389
Acceptable Financing Cash, Conventional, FHA, VA Loan
Listing Terms Cash, Conventional, FHA, VA Loan
Special Listing Condition Entered as Sale Only
Read Less

GET MORE INFORMATION



