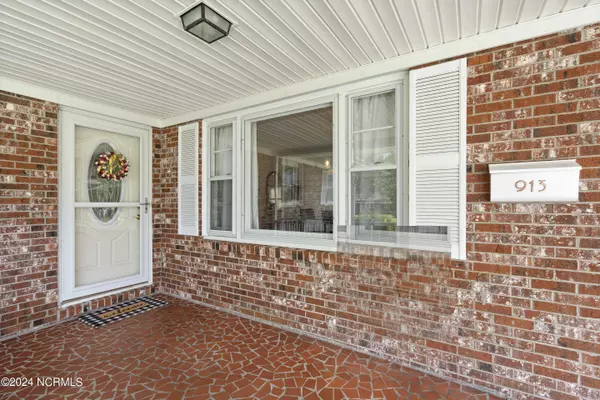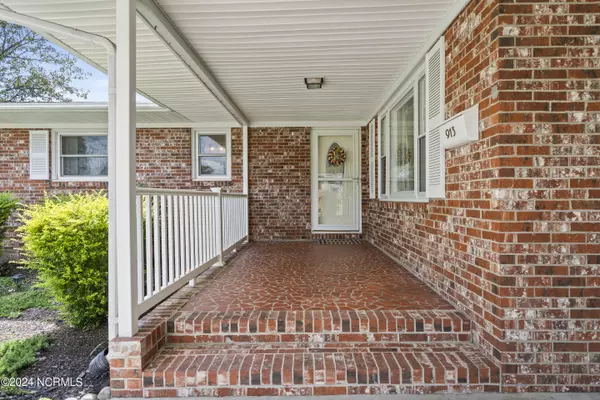For more information regarding the value of a property, please contact us for a free consultation.
913 Vernon DR Jacksonville, NC 28540
Want to know what your home might be worth? Contact us for a FREE valuation!

Our team is ready to help you sell your home for the highest possible price ASAP
Key Details
Sold Price $274,000
Property Type Single Family Home
Sub Type Single Family Residence
Listing Status Sold
Purchase Type For Sale
Approx. Sqft 2200 - 2399
Square Footage 2,210 sqft
Price per Sqft $123
Subdivision Forest Hills
MLS Listing ID 100470505
Sold Date 11/14/24
Bedrooms 3
Year Built 1961
Annual Tax Amount $2,686
Lot Size 0.400 Acres
Acres 0.4
Lot Dimensions Irregular
Property Description
Welcome to 913 Vernon Drive! This charming brick ranch home is perfect for new owners looking for comfort and style. Featuring three bedrooms and two and a half baths, this property includes a stunning bonus sunroom that brings in natural light and offers versatile use--whether as a second living area, office, or workout space.As you enter, you're greeted by a spacious foyer leading to a cozy living room with hardwood floors. The adjoining kitchen boasts updated hardware and lighting, plus an island for casual dining. Enjoy meals in the formal dining area or at the kitchen island!Step into the sunroom, highlighted by a mid-century modern vaulted ceiling and floor-to-ceiling windows, providing a perfect view of the serene backyard, where you might catch a glimpse of visiting baby deer. The adjacent concrete patio is ideal for outdoor gatherings or creating your own oasis.Down the hall, you'll find three generously sized bedrooms and two full baths, including a recently remodeled primary bath. The hall bath features a convenient walk-in shower. A laundry room, half bath, and pantry add to the home's practicality.With a shed for extra storage and a carport offering ample space, this home is as functional as it is beautiful. Located just 15 minutes from Camp LeJeune and New River Air Station, and 35 minutes from Topsail Island, you're close to dining and shopping as well. Don't miss your chance to make 913 Vernon Drive your own--schedule your showing today!
Location
State NC
County Onslow
Zoning RSF-7
Rooms
Basement None
Master Bedroom Primary Living Area
Dining Room Combination
Interior
Interior Features 1st Floor Master, Skylights, Walk-in Shower, Smoke Detectors, Foyer, Pantry, Kitchen Island, Ceiling Fan(s), Ceiling - Vaulted, Blinds/Shades
Heating Heat Pump
Cooling Central
Flooring Brick, Vinyl, Wood
Fireplaces Type None
Equipment Cooktop - Electric, Dishwasher, Wall Oven, Vent Hood, Refrigerator, Ice Maker
Appliance Cooktop - Electric, Dishwasher, Wall Oven, Vent Hood, Refrigerator, Ice Maker
Heat Source Electric
Laundry Room
Exterior
Exterior Feature Storm Doors
Garage Spaces 2.0
Carport Spaces 2
Fence Chain Link
Pool None
Utilities Available Municipal Sewer, Municipal Water
Amenities Available No Amenities
Waterfront No
Waterfront Description None
Roof Type Shingle
Porch Covered, Patio, Porch
Road Frontage Paved, Public (City/Cty/St)
Building
Faces From Western Blvd, head southeast on NC 53 toward Trade St, turn right on US 17, slight right onto US 17, turn right on Gum Branch Road, turn left on Henderson Dr, turn right on Carmen Ave, turn left on Vernon Dr.
Story 1.0
Foundation Crawl Space
Sewer City of Jacksonville
Water City of Jacksonville
Architectural Style Stick Built
Level or Stories One
Additional Building Shed(s)
New Construction No
Schools
School District Onslow
Others
Tax ID 405-273
Acceptable Financing Cash, VA Loan, FHA, Conventional
Listing Terms Cash, VA Loan, FHA, Conventional
Special Listing Condition None known
Read Less
Bought with Coldwell Banker Sea Coast Advantage
GET MORE INFORMATION




