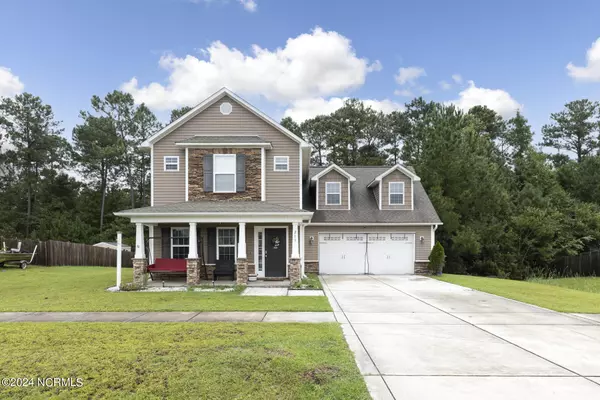For more information regarding the value of a property, please contact us for a free consultation.
213 Riverstone CT Jacksonville, NC 28546
Want to know what your home might be worth? Contact us for a FREE valuation!

Our team is ready to help you sell your home for the highest possible price ASAP
Key Details
Sold Price $325,000
Property Type Single Family Home
Sub Type Single Family Residence
Listing Status Sold
Purchase Type For Sale
Square Footage 1,931 sqft
Price per Sqft $168
Subdivision Sterling Farms
MLS Listing ID 100460437
Sold Date 11/15/24
Style Wood Frame
Bedrooms 4
Full Baths 2
Half Baths 1
HOA Fees $514
HOA Y/N Yes
Originating Board North Carolina Regional MLS
Year Built 2014
Lot Size 0.410 Acres
Acres 0.41
Lot Dimensions irregular
Property Description
Sterling Farms Gem! 4 Bedroom 2.5 Bathroom home with large fenced yard and 2 car garage is ready for you!! This home features New Paint in Every Room! The kitchen has extra granite counterspace and a ton of cabinets, natural light and a great dining room. The open living room is complete with a fireplace. The home has newer LVP throughout the whole downstairs!
4 Bedrooms upstairs with 2 bathrooms. The master bedroom is complete with a trey ceiling, large tub with a separate shower and walk in closet. The very large back yard features a patio and lots of room for entertaining. Sterling Farms offer great amenities including a pool! Call a Realtor today!
Location
State NC
County Onslow
Community Sterling Farms
Zoning R10
Direction From Western Blvd, Turn Right onto Country Club Rd. Turn Right onto Piney Green Road. Take a left onto Old 30 Rd. From there turn left onto Silver Hills Dr, take a right onto Topaz Dr. Left onto Moonstone Ct, Right onto Riverstone Ct. Property is located on the left
Location Details Mainland
Rooms
Primary Bedroom Level Non Primary Living Area
Interior
Interior Features 9Ft+ Ceilings, Walk-In Closet(s)
Heating Electric, Heat Pump
Cooling Central Air
Flooring LVT/LVP, Carpet
Appliance Stove/Oven - Electric, Refrigerator, Microwave - Built-In, Dishwasher
Exterior
Garage On Site
Garage Spaces 2.0
Waterfront No
Roof Type Shingle
Porch Covered, Patio, Porch
Building
Story 2
Entry Level Two
Foundation Slab
Sewer Community Sewer
Water Municipal Water
New Construction No
Schools
Elementary Schools Morton
Middle Schools Hunters Creek
High Schools White Oak
Others
Tax ID 1114m-17
Acceptable Financing Cash, Conventional, FHA, VA Loan
Listing Terms Cash, Conventional, FHA, VA Loan
Special Listing Condition None
Read Less

GET MORE INFORMATION




