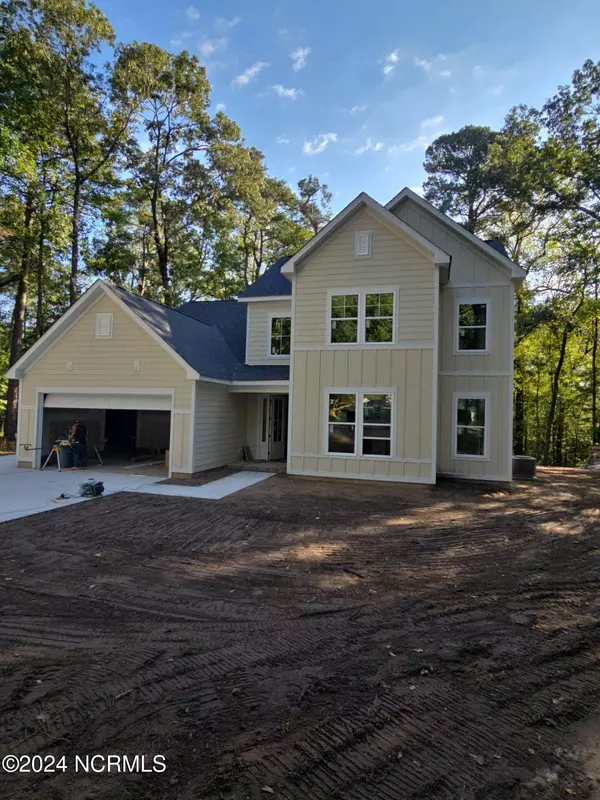For more information regarding the value of a property, please contact us for a free consultation.
113 Windermere CT Greenville, NC 27858
Want to know what your home might be worth? Contact us for a FREE valuation!

Our team is ready to help you sell your home for the highest possible price ASAP
Key Details
Sold Price $545,000
Property Type Single Family Home
Sub Type Single Family Residence
Listing Status Sold
Purchase Type For Sale
Square Footage 2,926 sqft
Price per Sqft $186
Subdivision Windermere Estates
MLS Listing ID 100463870
Sold Date 11/14/24
Style Wood Frame
Bedrooms 4
Full Baths 3
HOA Y/N No
Originating Board North Carolina Regional MLS
Year Built 2024
Lot Size 1.580 Acres
Acres 1.58
Lot Dimensions see plat map
Property Description
Discover the perfect blend of style, comfort, and convenience in this 4-bedroom, 3-bathroom home with a 3-car garage, expertly crafted by ACREW. Thoughtfully designed for modern living, this residence features a dedicated home office, a bright family room filled with natural light, and a convenient mudroom/laundry area.
The first-floor primary suite offers custom feel closets with ample storage, while the home features quartz countertops throughout. Enjoy the elegance of tiled bathrooms, luxury vinyl plank (LVP) flooring in the main areas, and beautifully tiled shower surrounds. The primary bathroom serves as your personal retreat, complete with a garden tub and frameless glass shower.
Step outside to a private patio and serene, landscaped yard, set on a quiet cul-de-sac. Located in the Wintergreen, Hope, and Conley school district, this ACREW-built home offers both luxury and accessibility, close to shopping, dining, and more. Schedule a viewing today!
Location
State NC
County Pitt
Community Windermere Estates
Zoning RA20
Direction Take Portertown Road to Cherrywood to Joseph Road to Windermere Court. Home is on cul-de-sac.
Location Details Mainland
Rooms
Basement None
Primary Bedroom Level Primary Living Area
Interior
Interior Features Foyer, Solid Surface, Kitchen Island, Master Downstairs, 9Ft+ Ceilings, Ceiling Fan(s), Pantry, Walk-in Shower, Walk-In Closet(s)
Heating Electric, Forced Air, Zoned
Cooling Central Air, Zoned
Flooring LVT/LVP, Carpet, Tile
Fireplaces Type Gas Log
Fireplace Yes
Appliance Stove/Oven - Gas, Microwave - Built-In, Dishwasher
Laundry Hookup - Dryer, Washer Hookup, Inside
Exterior
Garage Concrete, Paved
Garage Spaces 3.0
Pool None
Waterfront No
Roof Type Architectural Shingle
Porch Covered, Porch
Building
Lot Description Cul-de-Sac Lot
Story 2
Entry Level Two
Foundation Slab
Sewer Septic On Site
Water Municipal Water
Architectural Style Patio
New Construction Yes
Schools
Elementary Schools Wintergreen
Middle Schools Hope
High Schools D.H. Conley
Others
Tax ID 90810
Acceptable Financing Cash, Conventional, FHA, VA Loan
Listing Terms Cash, Conventional, FHA, VA Loan
Special Listing Condition None
Read Less

GET MORE INFORMATION




