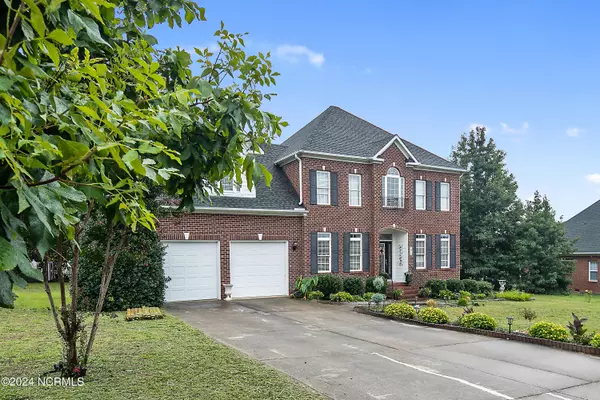For more information regarding the value of a property, please contact us for a free consultation.
171 Timberline DR Sanford, NC 27332
Want to know what your home might be worth? Contact us for a FREE valuation!

Our team is ready to help you sell your home for the highest possible price ASAP
Key Details
Sold Price $365,000
Property Type Single Family Home
Sub Type Single Family Residence
Listing Status Sold
Purchase Type For Sale
Approx. Sqft 2600 - 2799
Square Footage 2,773 sqft
Price per Sqft $131
Subdivision The Summit
MLS Listing ID 100458483
Sold Date 11/19/24
Bedrooms 3
Year Built 2005
Lot Size 0.510 Acres
Acres 0.51
Lot Dimensions 44X44X210X176X179
Property Description
Nestled in a beautiful neighborhood, this charming two-story home offers timeless elegance and modern comfort. Featuring freshly refinished hardwood floors, the home exudes warmth and style throughout. The main level boasts a spacious living room with a cozy fireplace, a formal dining room perfect for gatherings, a beautiful foyer, a dedicated office, and a versatile bonus room. Upstairs, the master bedroom is a serene retreat with its own fireplace, complemented by two additional bedrooms and two and a half baths. Outside, you'll find stunning landscaping, a welcoming front porch, and a large private deck in the back--ideal for outdoor entertaining or quiet relaxation. The property also includes a shed for extra storage. With its blend of classic charm and modern amenities, this home is perfect for those seeking both comfort and style in a picturesque setting. Don't miss your chance to make this beautiful home your own!
Location
State NC
County Harnett
Zoning RA-20R
Rooms
Master Bedroom Non Primary Living Area
Dining Room Combination, Formal
Interior
Interior Features Foyer, Sprinkler System
Heating Heat Pump
Cooling Central
Flooring Carpet, Wood
Fireplaces Type 2
Equipment Dishwasher, Range, Refrigerator, Microwave - Built-In
Appliance Dishwasher, Range, Refrigerator, Microwave - Built-In
Heat Source Electric
Laundry Hall
Exterior
Fence None
Utilities Available Septic On Site
Waterfront No
Roof Type Shingle
Porch Deck, Porch
Road Frontage Paved
Total Parking Spaces 2
Building
Faces From HWY 87 turn onto Buffalo Lake Road, Take right onto Alpine Drive, Then right onto Timberline Drive. House will be on the left.
Story 2.0
Foundation Crawl Space
Architectural Style Stick Built
Level or Stories Two
New Construction No
Others
Tax ID 03958710 0020 11
Acceptable Financing Cash, USDA Loan, VA Loan, FHA, Conventional
Listing Terms Cash, USDA Loan, VA Loan, FHA, Conventional
Special Listing Condition NONE KNOWN
Read Less
Bought with A Non Member
GET MORE INFORMATION




