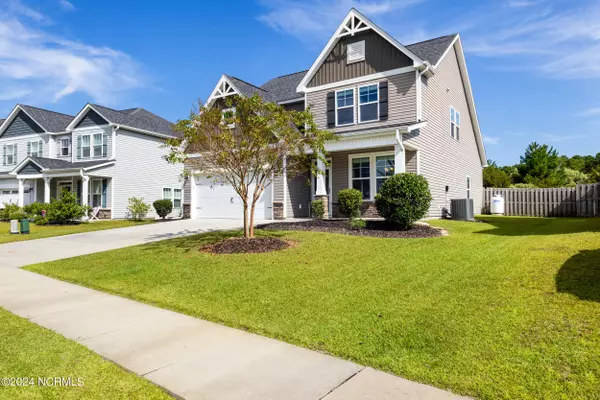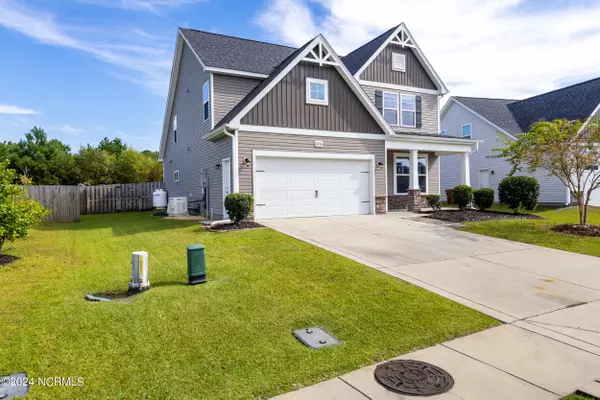For more information regarding the value of a property, please contact us for a free consultation.
7284 Sanctuary DR Wilmington, NC 28411
Want to know what your home might be worth? Contact us for a FREE valuation!

Our team is ready to help you sell your home for the highest possible price ASAP
Key Details
Sold Price $475,000
Property Type Single Family Home
Sub Type Single Family Residence
Listing Status Sold
Purchase Type For Sale
Approx. Sqft 2400 - 2599
Square Footage 2,435 sqft
Price per Sqft $195
Subdivision Hanover Reserve
MLS Listing ID 100469240
Sold Date 11/20/24
Bedrooms 4
HOA Fees $48/ann
Year Built 2016
Annual Tax Amount $1,620
Lot Size 9,147 Sqft
Acres 0.21
Lot Dimensions 56x131x79x133
Property Description
Welcome to 7284 Sanctuary Drive, the stunning Biltmore model by H&H homes that combines thoughtful design with modern elegance. This home features four spacious bedrooms, a versatile loft, and the master suite conveniently located on the main floor. Lets start with the upgrades. Stay prepared for anything with a whole-house generator that is powered by 2 of 3 owned propane tanks. The front door is protected by a glass storm door, adding an extra layer of security and natural light. Attached to the HVAC is a UV filtration system providing a breath of fresh air. Inside you will find updated and upgraded brand new carpet, as well as fresh paint. As you enter the foyer, you're greeted by a formal dining room adorned with a chair rail and coffered ceiling, setting a tone of sophistication. The dining area seamlessly flows into a generously sized kitchen, which boasts abundant counter and cabinet space, a pantry, and a large island perfect for casual meals or entertaining. The kitchen opens to a vaulted family room, complete with a cozy gas log fireplace, creating an inviting atmosphere for relaxation and gatherings. Step out onto the covered rear porch and enjoy the tranquility of your backyard oasis. The master suite is a true retreat, featuring elegant trey ceilings, dual vanities, a walk-in closet, a spacious shower, and a separate soaking tub for ultimate relaxation. Completing the first floor is a convenient laundry room and a stylish powder room for guests. Upstairs, you'll find three additional generously sized bedrooms, each with ample closet space, along with a full bathroom and a loft area that can be used as a home office, playroom, or additional living space. This meticulously designed home offers the perfect blend of comfort and style in a sought-after Wilmington neighborhood that is minutes from shopping and beaches. Don't miss the chance to make this remarkable property your own!
Location
State NC
County New Hanover
Zoning R-15
Rooms
Master Bedroom Primary Living Area First
Bedroom 2 Second
Bedroom 3 Second
Bedroom 4 Second
Living Room First
Dining Room First Formal, Kitchen
Kitchen First
Interior
Interior Features 1st Floor Master, Security System, Whole-Home Generator, Walk-In Closet, Walk-in Shower, Smoke Detectors, Gas Logs, Pantry, Ceiling Fan(s), Ceiling - Vaulted, Ceiling - Trey, 9Ft+ Ceilings
Heating Forced Air, Heat Pump
Cooling Central, Zoned
Flooring Carpet, Vinyl, Laminate
Fireplaces Type 1
Equipment Dishwasher, Stove/Oven - Electric, Microwave - Built-In, Disposal
Appliance Dishwasher, Stove/Oven - Electric, Microwave - Built-In, Disposal
Heat Source Electric
Laundry Room
Exterior
Exterior Feature Irrigation System, Security Lighting
Fence None
Utilities Available Municipal Sewer, Municipal Water
Amenities Available Maint - Comm Areas, Sidewalk, Street Lights, Management
Waterfront No
Roof Type Architectural Shingle
Porch Covered, Porch
Road Frontage Paved
Total Parking Spaces 2
Building
Faces Take Market St to Torchwood Blvd, continue straight, turn Right on Courtney Pines Rd, Turn right on White Rd, turn left on Rabbit Hollow and continue into Hanover Reserve, turn right on Eastbourne, right on Sanctuary Dr, home is on the right.
Story 2.0
Foundation Slab
Architectural Style Stick Built
Level or Stories Two
New Construction No
Others
HOA Name CAMS
Tax ID R03600-003-257-000
Acceptable Financing Cash, VA Loan, FHA, Conventional
Listing Terms Cash, VA Loan, FHA, Conventional
Special Listing Condition None
Read Less
Bought with RE/MAX Essential
GET MORE INFORMATION




