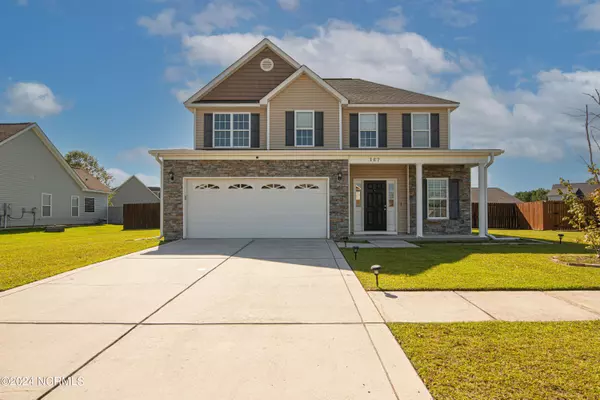For more information regarding the value of a property, please contact us for a free consultation.
167 Moonstone CT Jacksonville, NC 28546
Want to know what your home might be worth? Contact us for a FREE valuation!

Our team is ready to help you sell your home for the highest possible price ASAP
Key Details
Sold Price $318,500
Property Type Single Family Home
Sub Type Single Family Residence
Listing Status Sold
Purchase Type For Sale
Square Footage 1,817 sqft
Price per Sqft $175
Subdivision Sterling Farms
MLS Listing ID 100464972
Sold Date 11/22/24
Style Wood Frame
Bedrooms 3
Full Baths 2
Half Baths 1
HOA Fees $514
HOA Y/N Yes
Originating Board North Carolina Regional MLS
Year Built 2010
Lot Size 10,454 Sqft
Acres 0.24
Lot Dimensions Irregular
Property Description
Honey stop the car, this is the one!!!! This charming 3 bedroom 2.5 bath exudes bright open spaces and has so much to offer. Upon entering the home you are welcomed by the foyer that seamlessly flows into the living room and kitchen. The open concept kitchen is a chefs dream, with all stainless steel appliances, and plenty of counter space to prep and entertain. There is also a half bathroom and ample storage space on the first floor. The real gem of this home is the second floor LOFT, a versatile space perfect for a home office, playroom or an additional lounging space. To the right of the stairs is the master suite, where you will find not 1 but 2 master closets, and the ensuite bathroom. Soak away the long week in the over sized garden tub or hop in the walk in shower. Additionally upstairs you will find 2 perfectly sized bedrooms which share a JACK AND JILL bathroom. Outside, the property boasts a huge backyard, perfect for entertaining, gardening, or simply relaxing in your private outdoor oasis. Whether you're hosting a summer barbecue or watching the kids play, this expansive space offers endless possibilities. Contact your favorite agent today, to set up your private showing.
Location
State NC
County Onslow
Community Sterling Farms
Zoning Residental
Direction From Piney Green, turn on to old 30 Rd. Turn left in too Silver Hills Dr., right on to Topaz Dr, right on moonstone Ct. Home will be on the right.
Location Details Mainland
Rooms
Other Rooms Pergola
Primary Bedroom Level Primary Living Area
Interior
Interior Features Foyer, Kitchen Island, Tray Ceiling(s), Ceiling Fan(s), Pantry, Walk-in Shower, Walk-In Closet(s)
Heating Electric, Heat Pump
Cooling Central Air
Flooring LVT/LVP, Carpet
Window Features Blinds
Appliance Stove/Oven - Electric, Microwave - Built-In, Dishwasher
Exterior
Exterior Feature None
Garage Paved
Garage Spaces 2.0
Waterfront No
Roof Type Architectural Shingle
Porch Patio, Porch
Building
Story 2
Entry Level Two
Foundation Slab
Sewer Community Sewer
Water Municipal Water
Structure Type None
New Construction No
Schools
Elementary Schools Morton
Middle Schools Hunters Creek
High Schools White Oak
Others
Tax ID 1114k-243
Acceptable Financing Cash, Conventional, FHA, USDA Loan, VA Loan
Listing Terms Cash, Conventional, FHA, USDA Loan, VA Loan
Special Listing Condition None
Read Less

GET MORE INFORMATION




