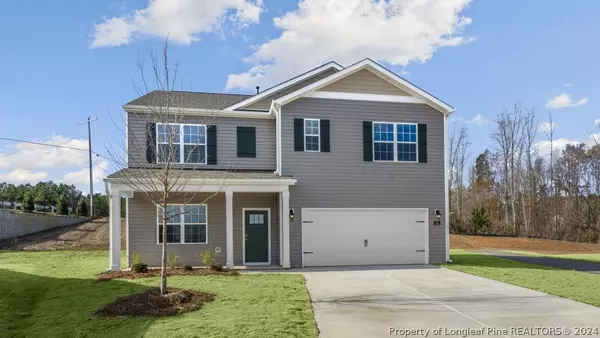For more information regarding the value of a property, please contact us for a free consultation.
5609 Renown (Lot 61) RD Fayetteville, NC 28314
Want to know what your home might be worth? Contact us for a FREE valuation!

Our team is ready to help you sell your home for the highest possible price ASAP
Key Details
Sold Price $383,000
Property Type Single Family Home
Sub Type Single Family Residence
Listing Status Sold
Purchase Type For Sale
Square Footage 2,511 sqft
Price per Sqft $152
Subdivision Hoke Loop Ridge
MLS Listing ID 727056
Sold Date 11/21/24
Style Two Story
Bedrooms 5
Full Baths 3
Construction Status New Construction
HOA Fees $50/ann
HOA Y/N Yes
Year Built 2024
Lot Size 0.270 Acres
Acres 0.27
Property Description
Welcome to The Hayden floor plan. The kitchen features elegant granite countertops, complemented by a white ceramic tile backsplash and white cabinets. A walk-in pantry ensures ample storage for all your culinary needs. The open-concept layout seamlessly connects the kitchen to the main living areas, creating an inviting space for entertaining. On the main floor, you’ll find a flex room with French doors that can be used as an office, study, or relaxation room. Additionally, there is a convenient bedroom and a full bathroom with a shower/tub combo on the main floor. Upstairs, is a spacious loft area that offers endless possibilities as a playroom, media room, or additional living space. The primary suite is tucked away for privacy and boasts two walk in closets, providing plenty of storage space. Come home to The Hayden today.
Location
State NC
County Cumberland
Interior
Interior Features Attic, Den, Dual Closets, Double Vanity, Entrance Foyer, Eat-in Kitchen, Granite Counters, His and Hers Closets, Home Office, Kitchen Island, Kitchen/Dining Combo, Loft, Bath in Primary Bedroom, Multiple Closets, Open Floorplan, Pantry, Pull Down Attic Stairs, Quartz Counters, Recessed Lighting, Smooth Ceilings, Smart Home
Cooling Central Air
Flooring Carpet, Luxury Vinyl, Luxury VinylPlank, Vinyl
Fireplaces Type None
Fireplace No
Appliance Cooktop, Dishwasher, Electric Range, Disposal, Microwave
Exterior
Exterior Feature Corner Lot, Other
Parking Features Attached, Garage
Garage Spaces 2.0
Garage Description 2.0
Water Access Desc Public
Building
Lot Description 1/4 to 1/2 Acre Lot, Cleared
Entry Level Two
Foundation Slab
Sewer Public Sewer
Water Public
Architectural Style Two Story
Level or Stories Two
New Construction Yes
Construction Status New Construction
Schools
Middle Schools Anne Chestnut Middle School
High Schools Seventy-First Senior High
Others
HOA Name Blackberry Management
Ownership More than a year
Acceptable Financing Cash, Conventional, FHA, Other, VA Loan
Listing Terms Cash, Conventional, FHA, Other, VA Loan
Financing FHA
Special Listing Condition Standard
Read Less
Bought with EXP REALTY LLC
GET MORE INFORMATION




